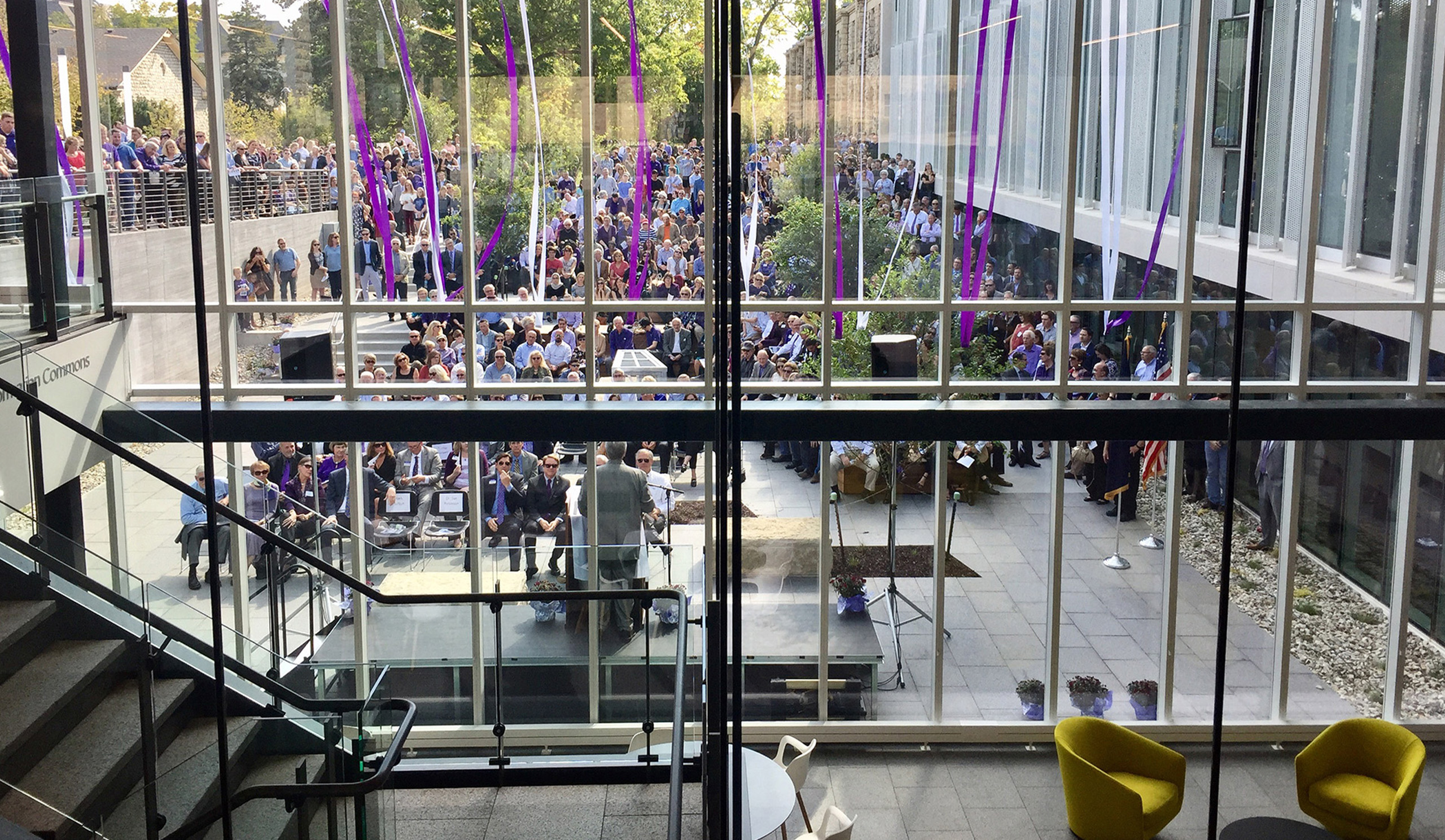Make My Volume
Make My Volume helps you curate your own downloadable PDF Volume of our projects and people.
Click on the icon on projects and people pages to add to your Volume.
Need help or have feedback? Please contact us at .
There was an issue with your submission. If the problem persists, please contact us.
Your Volume has been sent.
View volume
Volumes are emailed immediately.
Please check your spam folder if you don't see the email in your inbox.


