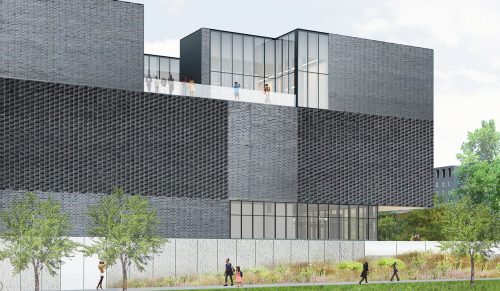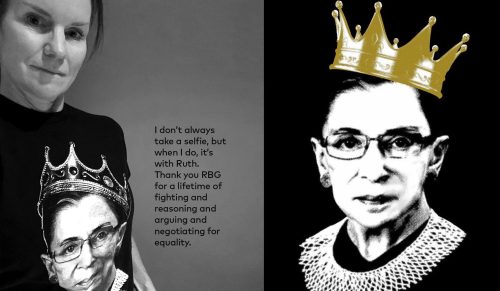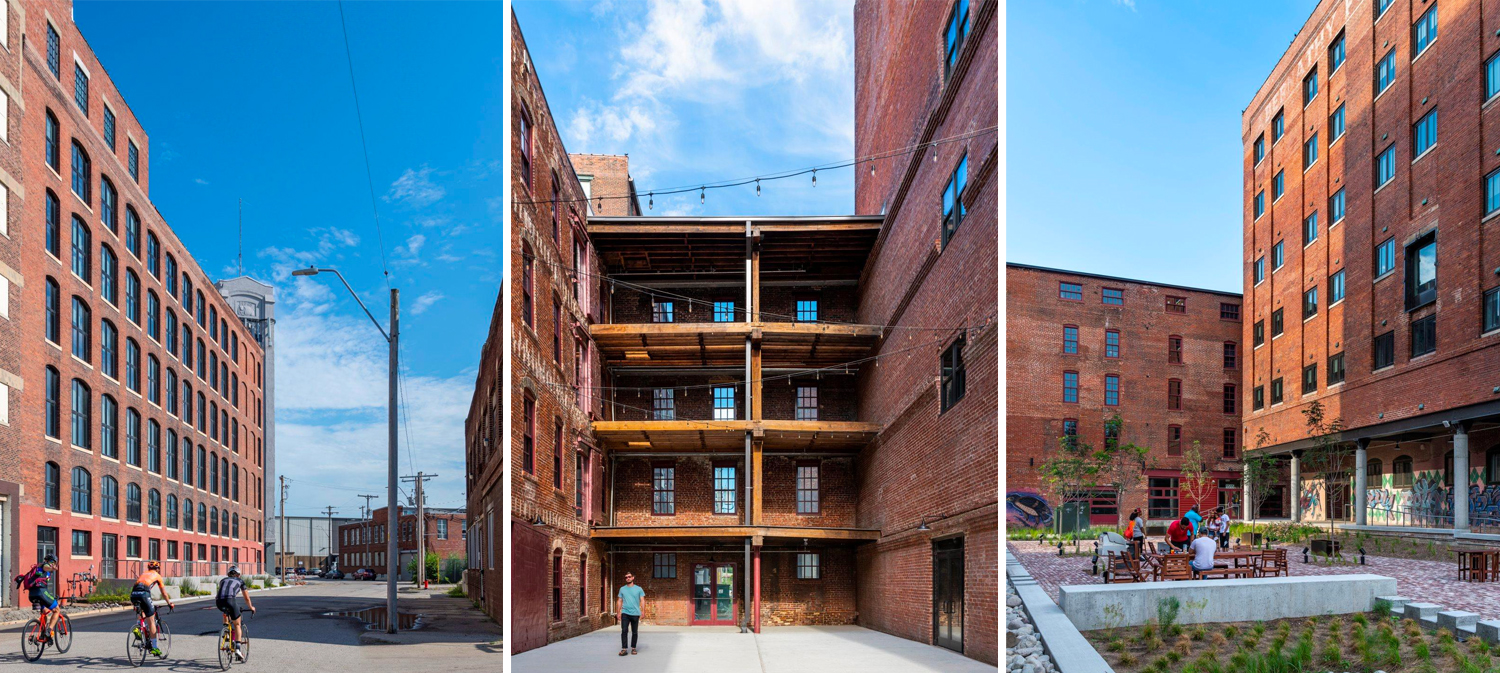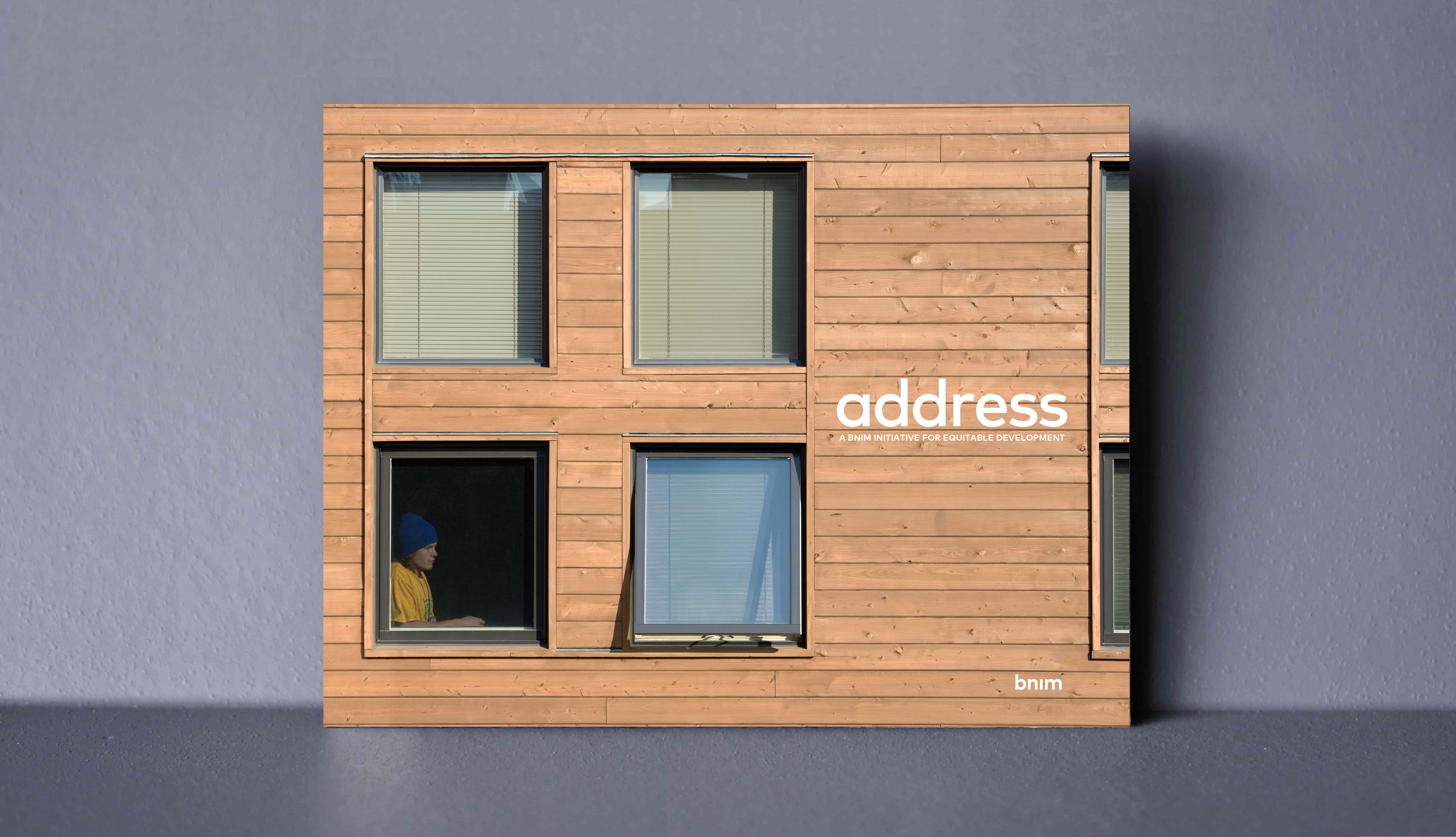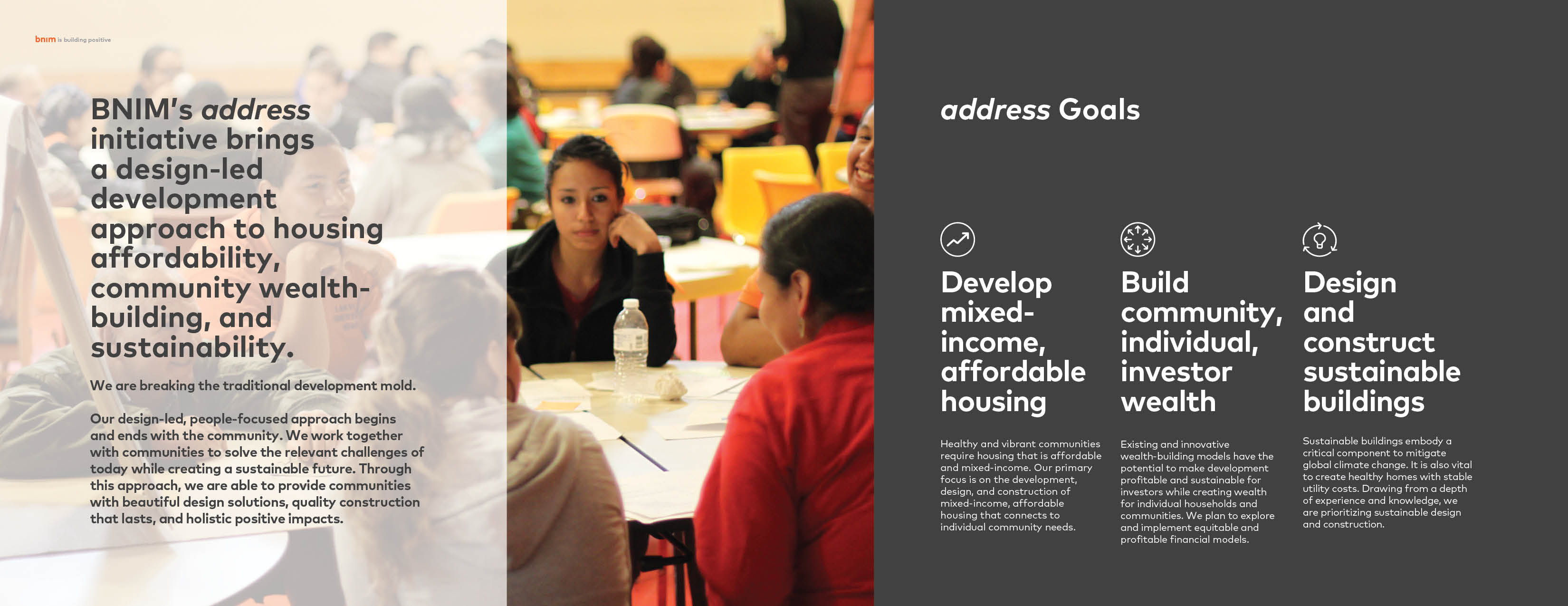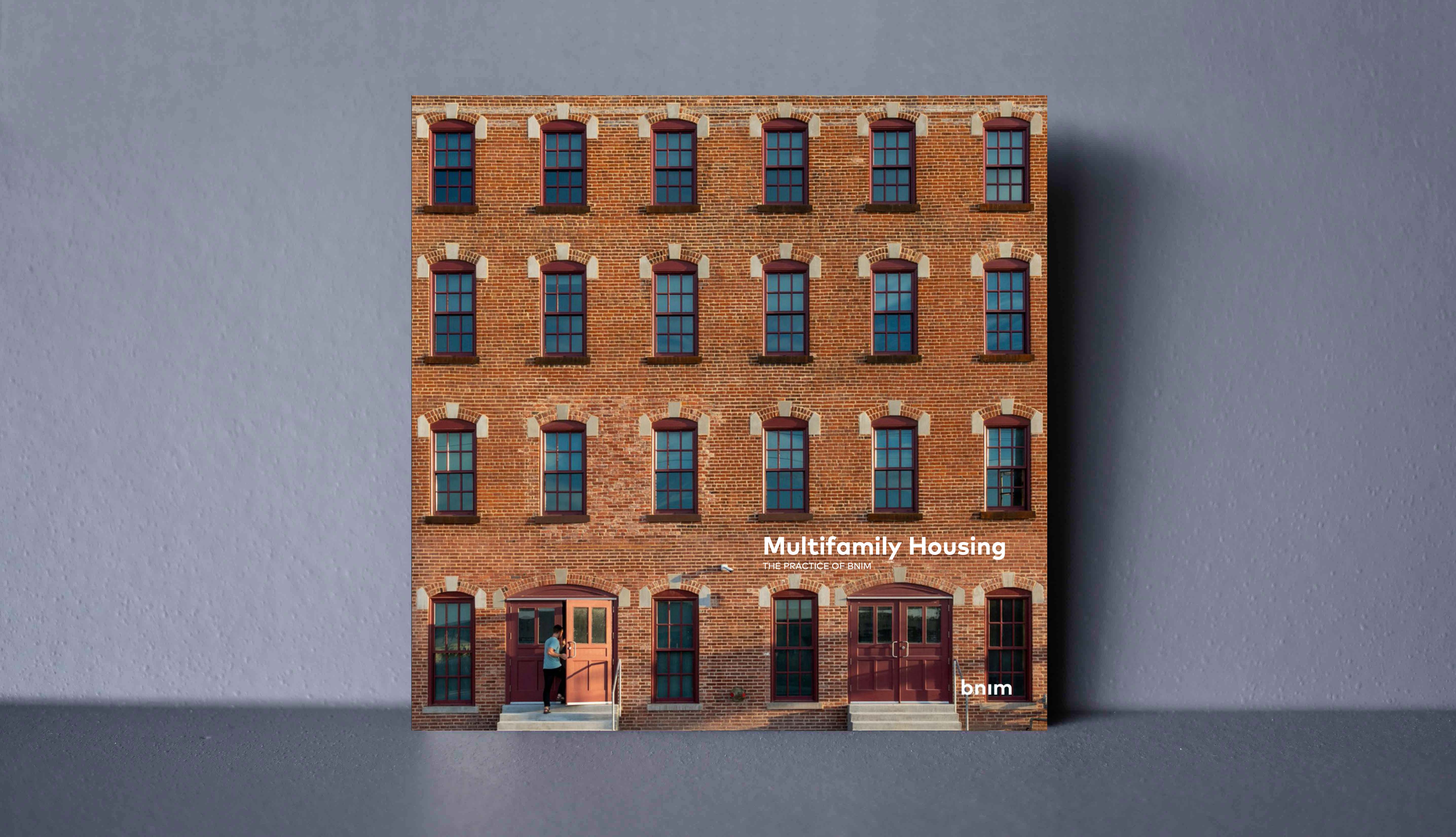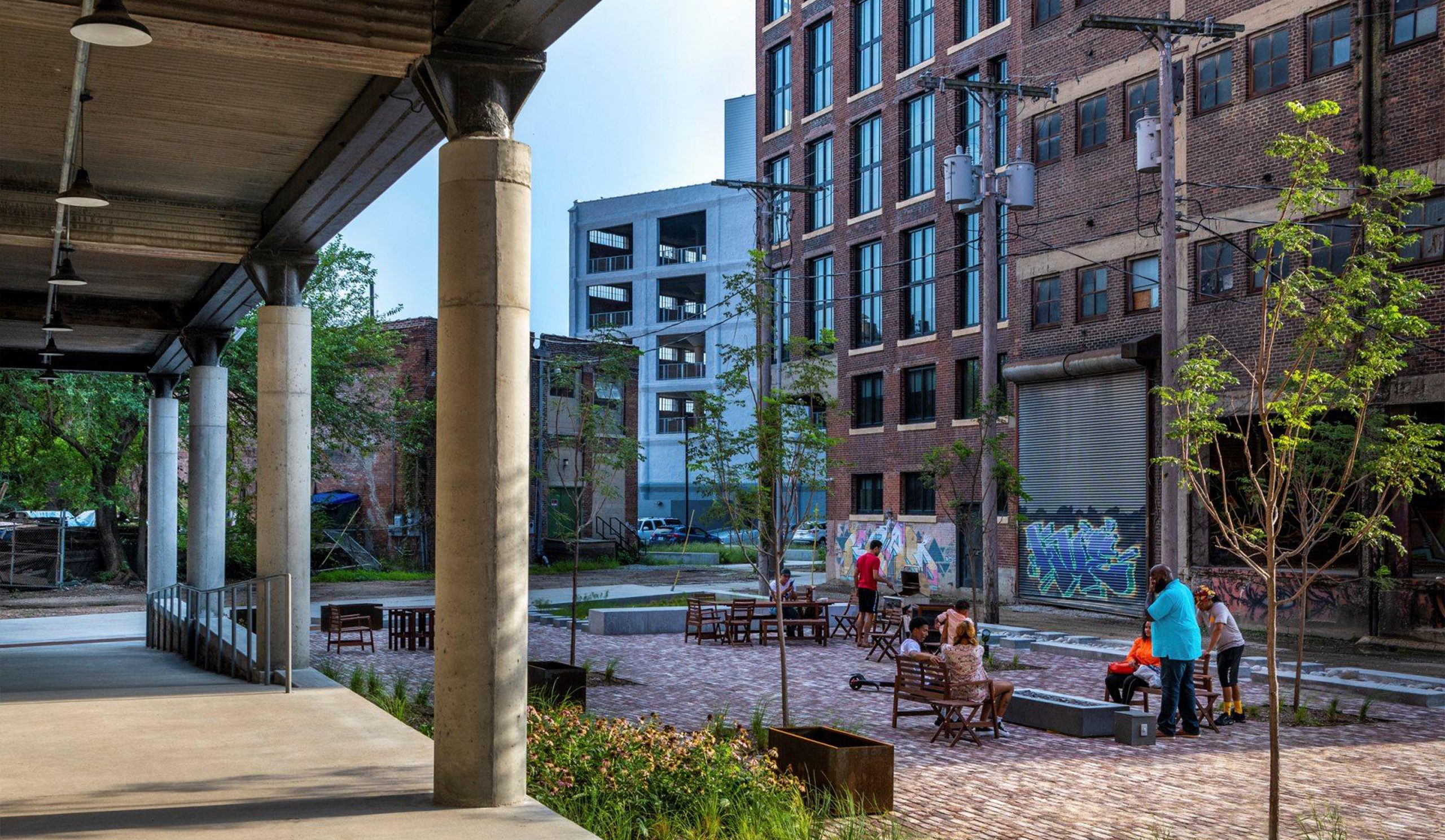
Future of Housing
Housing creates a foundation for many aspects of life. It acts as a support system, providing individuals with safety, comfort, and community. During the last several months, housing has taken on new roles, serving as a virtual classroom, a home office, and a place of rest and safeguard for health. In a time when so much of everyday life is connected to the places that we call home, we consider the future of housing and the contributions that design solutions can make to both community and environmental resiliency.
Below we share two case studies from BNIM’s recent development experience, including an adaptive reuse residential development in the historic West Bottoms of Kansas City, and BNIM’s recent initiative for equitable development, address.
CASE STUDY 1
West Bottoms Flats, Kansas City, Missouri
A design solution that takes a fundamentally sustainable approach is the adaptive reuse of buildings for new function. The use of existing infrastructure can help reduce the energy expelled from construction and embodied energy loss. Adaptive reuse projects can also positively transform a buildings’ social impact on a community. Many older buildings often fall into disrepair and experience vacancy over time, however, introducing new uses to buildings can stimulate growth, economic development, and community connection.
The recently completed West Bottoms Flats project explores residential design from an adaptive reuse and sustainable perspective. The project in the West Bottoms area of Kansas City, Missouri, transformed four historic warehouse and manufacturing buildings into apartments, micro-retail, parking, and indoor/outdoor amenity space. The West Bottoms district has had significant history in Kansas City, dating back to the 1800s. The area has suffered major flooding over the course of last century, but the West Bottoms Flats, along with other efforts in the area, are working to restore this historic district, reintroduce modern day uses, and support long-term resiliency through green infrastructure and public realm improvements.
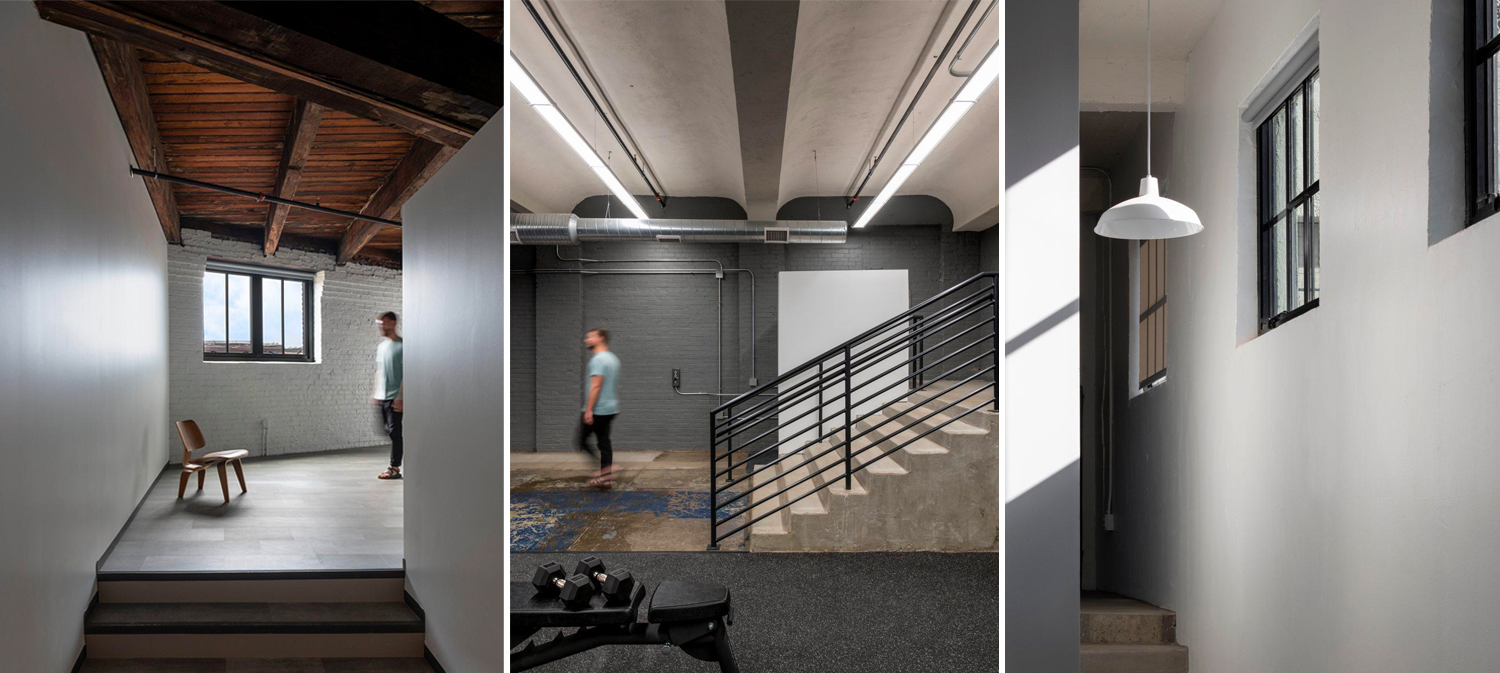
As former warehouse and manufacturing buildings, the unique apartment buildings were originally characterized by differing geometries and deep floorplates. Presented with this unique design challenge, the project team necessitated selective demolition to open up the buildings’ deep floorplates to daylight and fresh air, forming “light courts,” and created market-cost apartments to accommodate the buildings’ new residents while retaining historical facades and many of the interior architectural features of the buildings. An internal courtyard provides gathering space for the West Bottoms Flats community, with native trees, flowers, and grasses, creating an urban oasis within the industrial neighborhood. The market-rate micro-units and surrounding community courtyard provide an authentic sense of place and serve as a prototype for future residential development.
————–
CASE STUDY 2
Address – A BNIM initiative for Equitable Development
For health, safety, and security, everyone needs an address, but many individuals do not have access to an affordable and healthy home environment. The housing crisis in America has led to dramatic increases in housing insecurity, economic burdens, and continued homelessness. The traditional development and design approaches are not working, and affording a healthy, sustainable, connected, and wealth-building home is becoming more and more difficult.
This summer, BNIM launched address – A BNIM Initiative for Equitable Development with the goal to help shift this housing reality. This initiative builds upon BNIM’s role in development, in addition to design and planning, as we set goals to find and execute on innovative design, financing, and community-based involvement. The goal is to use that framework to develop mixed-income, affordable housing, and build wealth for all involved, while designing and constructing beautiful and sustainable buildings.
It is through interesting and diverse collaboration with our communities and neighbors that we are able to determine needs, build partnerships, create new financial models, execute on sustainable design, and address goals for equitable development.
————–
Housing matters, and future-thinking design solutions can contribute to supporting resiliency within communities. With each residential project and BNIM’s recent address initiative, BNIM staff are actively engaged in research and exploration of how innovative, sustainable, and equitable design solutions can shape the future of housing.
Read about the Future of Housing with the practice of BNIM in our new Multifamily Housing book.
Check out more of BNIM’s residential projects below:
Bancroft School Redevelopment
Charity Hospital Redevelopment
Keeler Court Affordable Housing Units
Rowat Lofts
