About
BNIM is an employee-owned design company. The 2011 AIA National Architecture Firm Award Winner, BNIM is an innovative leader in designing high performance human purposed environments. Through an integrated process of collaborative discovery, we create transformative, living design that leads to vital and healthy organizations and communities.
As an employee-owned design company, BNIM invests in a shared future by placing ownership in employees’ hands, strengthening a collective commitment to design excellence, leadership, and alignment with BNIM’s core purpose and values.
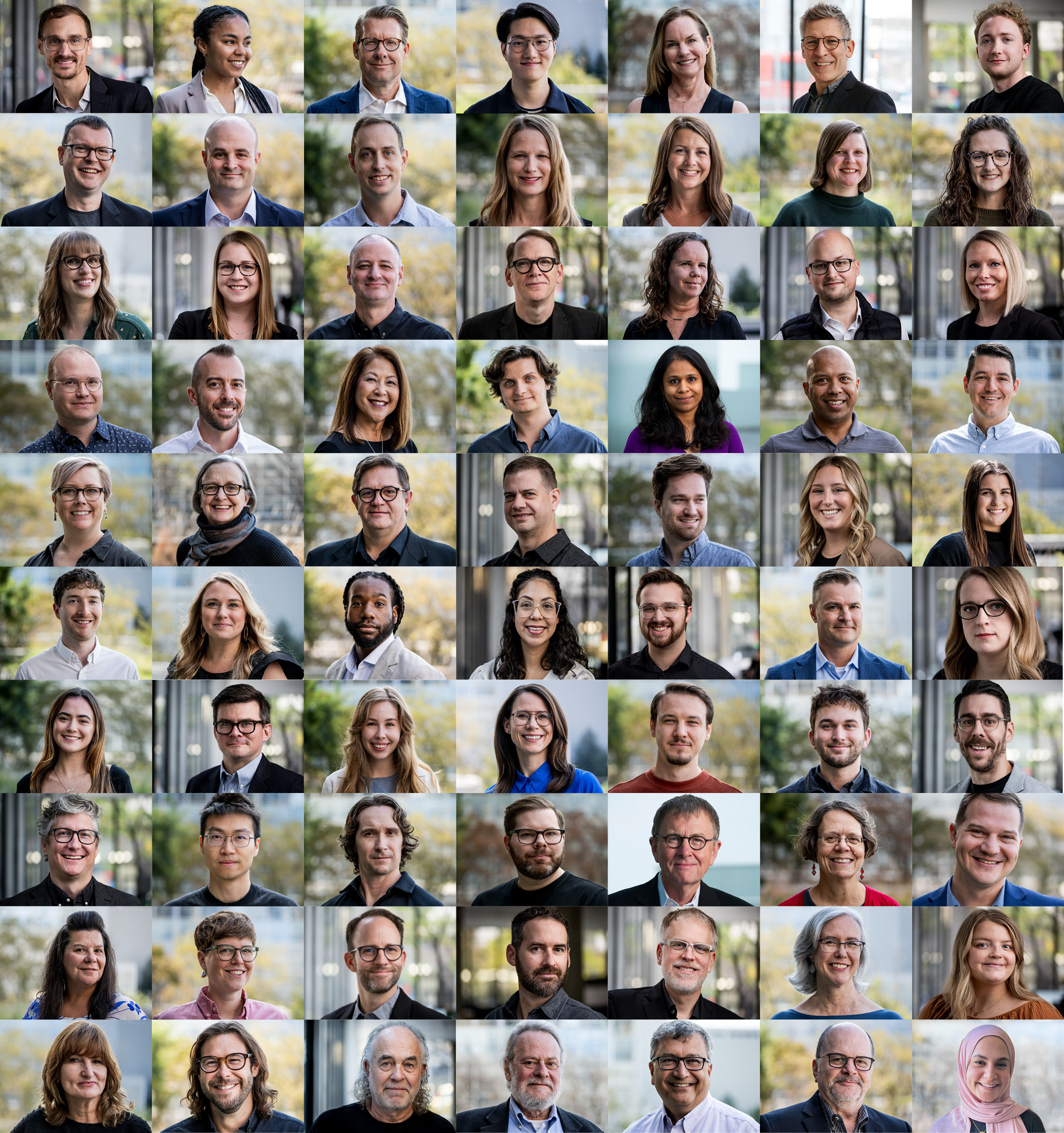
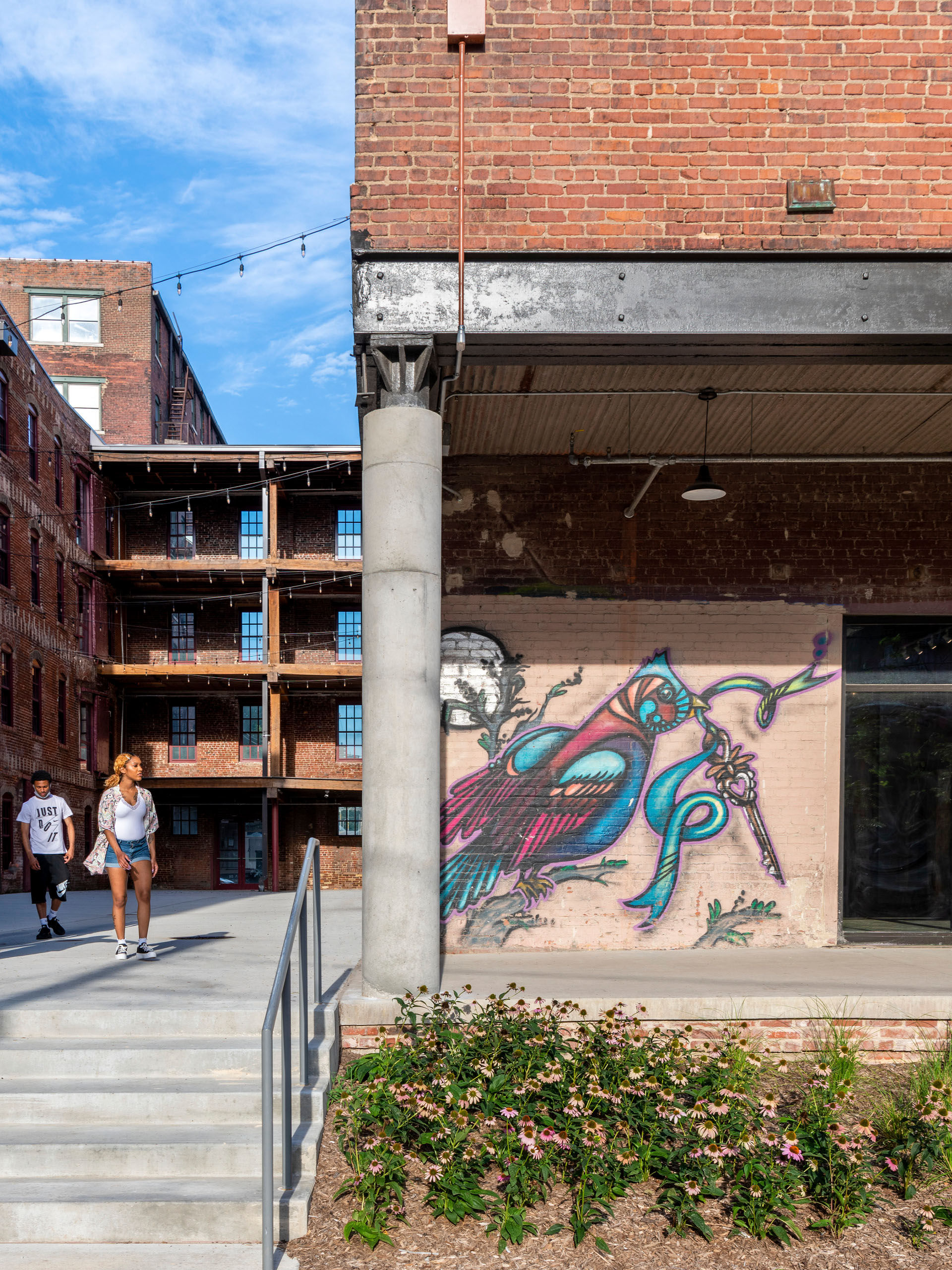
Practice
BNIM leverages our collective capacity for design thinking to solve local and global issues related to design and community. As a pioneering thought and action leader in the green building movement, BNIM has shaped the industry through founding the AIA Committee on the Environment (COTE) in the late 1980s; supporting the development of the U.S. Green Building Council (USGBC); and developing the concepts and partnerships which led to the Living Building Challenge; and our ongoing commitment to the AIA 2030 Challenge. Today, our practice is continuing to advance and redefine design excellence, working with partners such as The Harkin Institute to expand inclusive and universal design in practice and to elevate the the human spirit in beautiful, equitable, and healthy spaces.
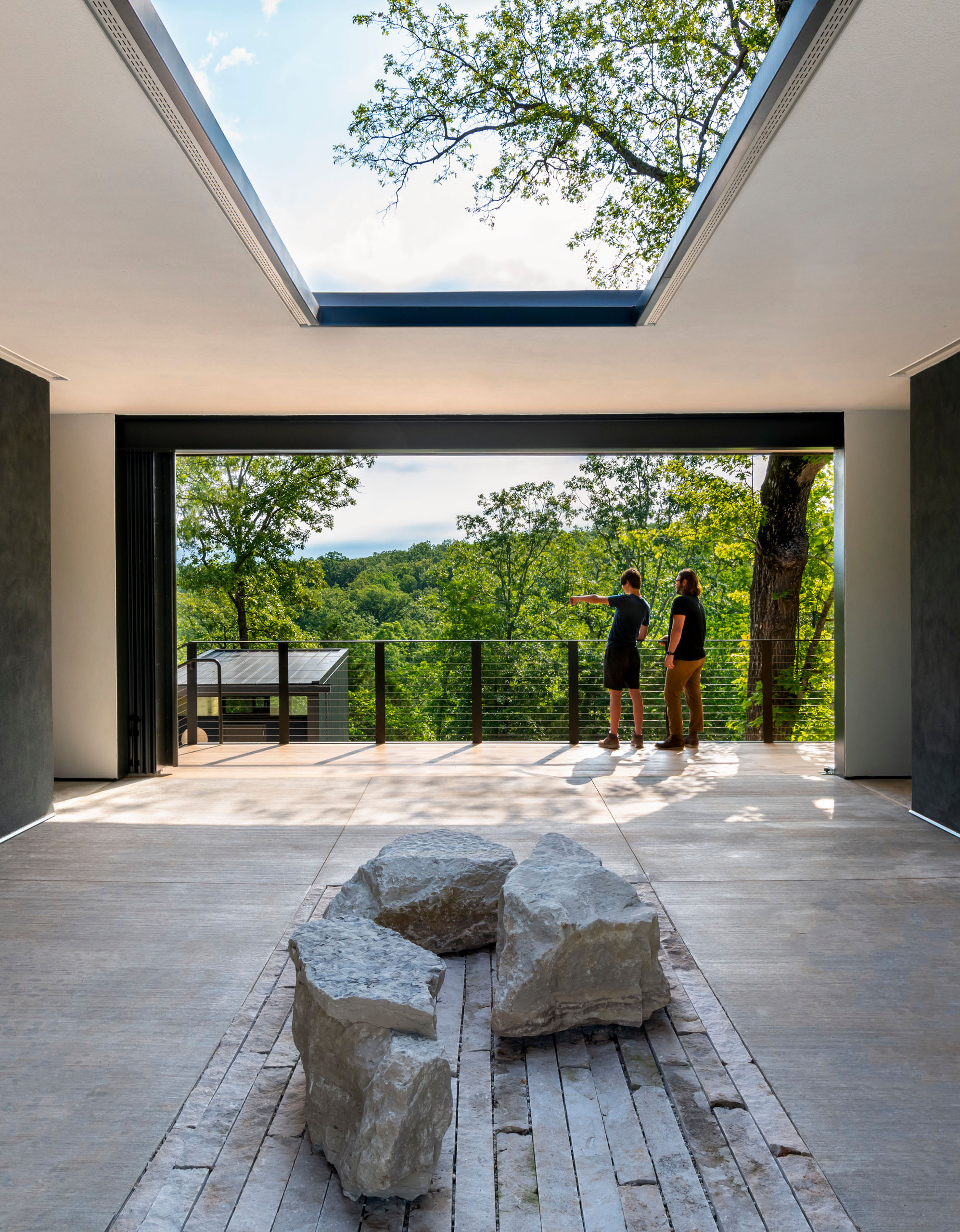
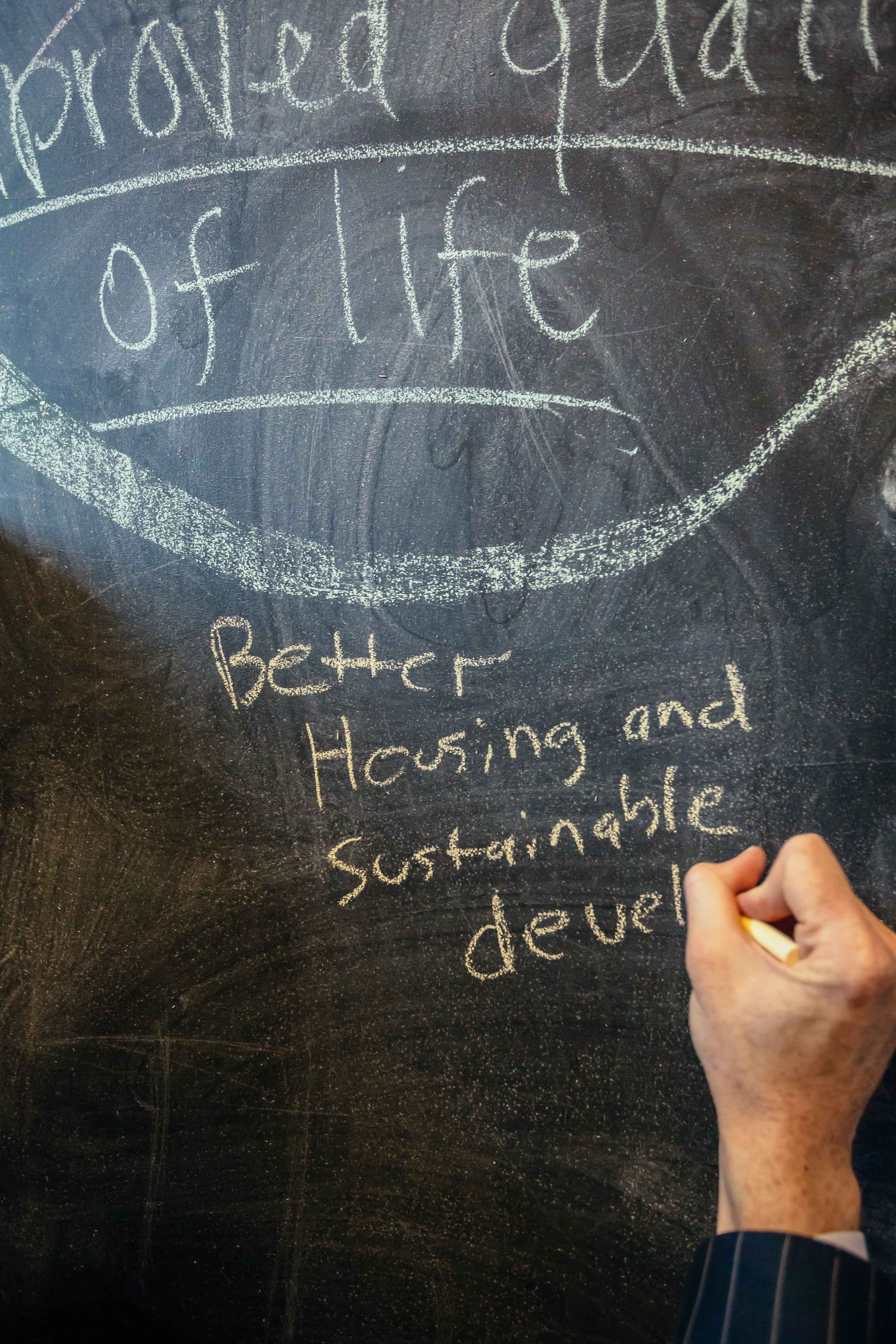
Process
BNIM is a pluralistic practice that embraces diversity in methods, ideas, and perspectives. We believe in an animated process that integrates various cultural, social, and environmental factors to influence design. We approach each project with a posture of curiosity, listening, and mutual respect. We seek to create spaces that resonate with the diverse needs and identities of users resulting in inclusive, responsible, and lively architecture.
Our process is one that identifies the host of opportunities, draws out the essence, seeks clarity through the multitude of layers and influences, and rigorously works to resolve and shape those ideas into an interconnected, holistic solution.
Our process is organized around this plurality, driven by your mission and vision.
Learn More
Featured Clients
Washington University University of California Berkeley Marquette University University of Nebraska Lincoln University of California San Diego California State University San Marcos Palomar College University of Iowa Iowa State University Reed College Missouri State University Metropolitan Community College of Kansas City Metropolitan Community College of Omaha Johnson County Community College Drake University Southeast Community College University of Missouri Columbia Princeton University Georgia Institute of Technology Stanley Museum of Art Nelson-Atkins Museum of Art Vesterheim Norwegian-American Museum Dubuque Museum of Art Springfield Art Museum Zhou Brothers The Kennedy Center Des Moines Heritage Center Des Moines Community Playhouse Lutheran Church of Hope Grace Presbyterian Church Westport Presbyterian Church Leawood Presbyterian Church Jacob’s Well Church YMCA of Greater Kansas City City of Prairie Village US Department of State OBO LifeServe Blood Center City of Las Vegas Habitat for Humanity United Way Reconciliation Services BlaqOut Civic Saint Qualcomm Ronald McDonald House of Kansas City County of San Diego Johnson County, KS Community Housing Works City of Kansas City Missouri
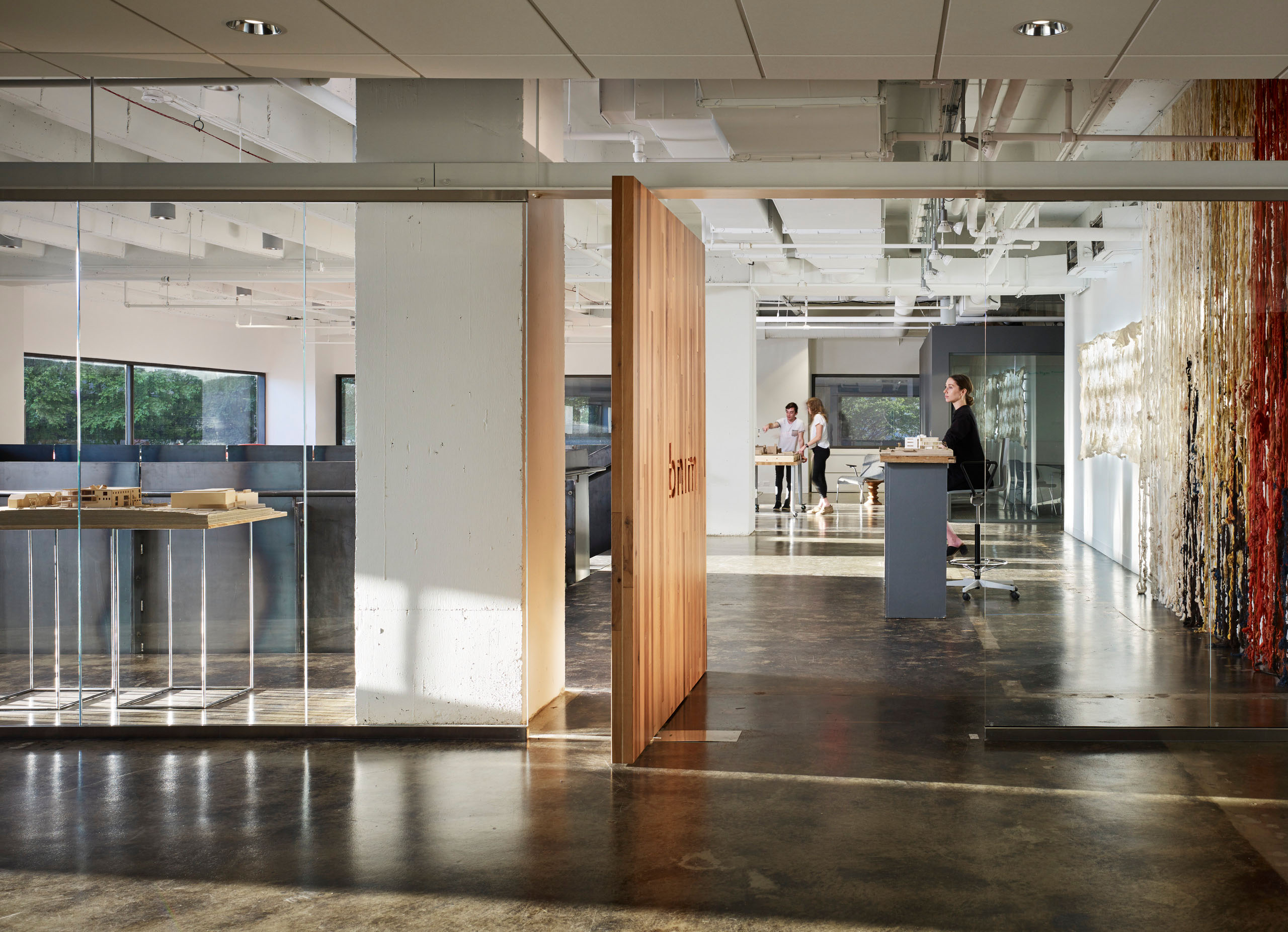
Architecture
Our holistic practice includes a complete range of architectural services including pre-design analysis, design, and construction related services through a lens of human-purposed high-performance integrated design.
Existing Buildings
The preservation and rehabilitation of existing buildings is inherently a sustainable act. Our services reboot existing buildings for increased financial performance, productivity and building efficiency.
Interiors
BNIM's integrated interiors services include project visioning, pre-design, programming, design development, space planning, product research, selection, evaluation and specification of furniture, fixtures and equipment, and post-occupancy evaluations.
Sustainable Consulting
Our expertise improves building performance, human health and productivity. BNIM's services include LEED certification, Living Building certification, Net Zero Energy performance, operational carbon neutrality, and low embodied carbon buildings.
Landscape Architecture
Our landscape architecture services offer expertise in site selection and analysis, stormwater management, master planning and landscape design. Our designs blur indoor and outdoor environments creating beautiful and thriving outdoor spaces.
Planning
Through an integrated planning process, we engage stakeholders to identify a broad range of opportunities including space needs, transportation and circulation systems, infrastructure, connectivity, sustainability, and capital and maintenance costs.
Graphics
BNIM integrated signage and graphics services enhance functionality, and cultural and contextual meaning that resonate with and include all users. We provide services ranging from environmental and informational graphics to fundraising packages.
Research
As a national resource for innovation, research, and new methodologies, BNIM continues to shape the national and global agenda for responsible design with organizations such as Autodesk, USGBC, Salk Institute, and the Harkin Institute.
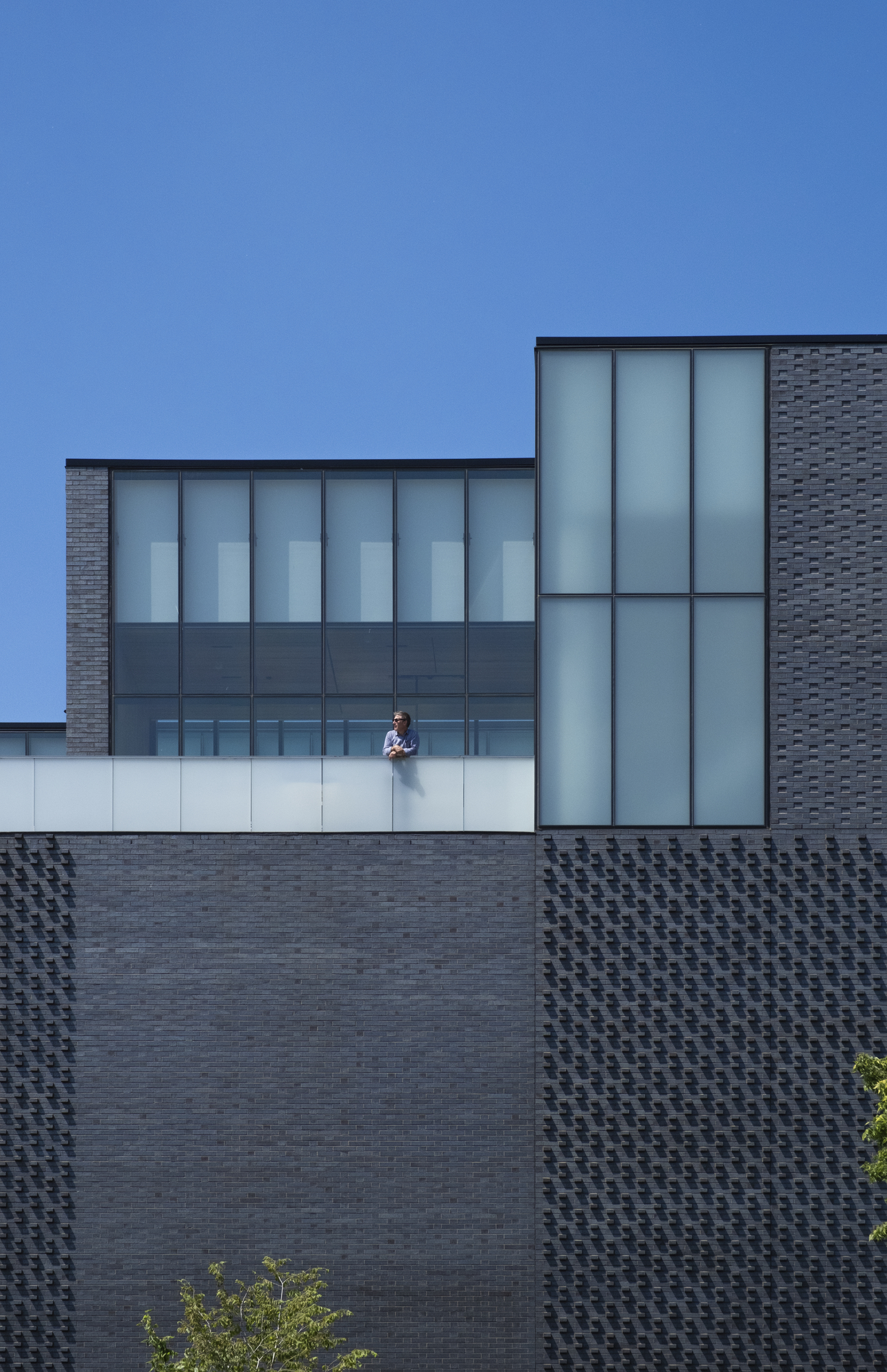
Key Awards
2011 AIA National Architecture Firm Award
BNIM
AIA National Honor Awards
Washington University East Campus Transformation, Regional and Urban Design, 2023
American Enterprise Group, Architecture 2016
Todd Bolender Center for Dance and Creativity, Interiors 2013
BNIM Des Moines Office, Interiors 2013
AIA COTE Top Ten and Plus Awards
Tom and Ruth Harkin Institute, 2024
Asilong Christian High School, 2019
Summit Bechtel Sustainability Treehouse (with Mithun), 2014
Iowa Utilities Board/Office of Consumer Advocate, 2012, 2014 (Plus Award)
Kiowa County Schools, 2011
Omega Center for Sustainable Living, 2010
Internal Revenue Service Service Center (with 360), 2008
Heifer International (with Polk Stanley Wilcox Architects), 2007
School of Nursing and Community Center (with Lake|Flato), 2006
C. K. Choi Center for Asian Studies, 2000
Deramus Education Pavilion, 1999
Barrier-Free America Award, Paralyzed Veterans of America
The Reach, Kennedy Center for Performing Arts
The International Architecture Award, The Chicago Anthenaeum: Museum of Architecture and Design and European Centre for Architecture Art
University of Iowa Stanley Museum of Art, 2024
LifeServe Blood Center Headquarters, 2025
The American Architecture Award, The Chicago Anthenaeum: Museum of Architecture and Design and European Centre for Architecture Art
Kansas City International Parking Garage, 2024
University of Iowa Stanley Museum of Art, 2023
MCC Blue River East, 2023
Kirk Family YMCA, 2022
Ozark Education Center, 2021
Pacific Center Campus R & D Building, 2018
Pacific Center Campus Amenities Building, 2017
BNIM Des Moines Office, 2013
Architectural Record Good Design is Good Business
MCC Center for Advanced and Emerging Technology, 2019
BNIM Kansas City Office, 2018
American Enterprise Group, 2016
Iowa Utilities Board/Office of Consumer Advocate, 2013

