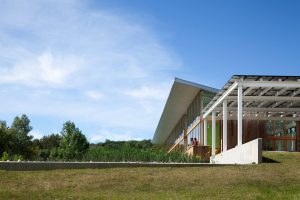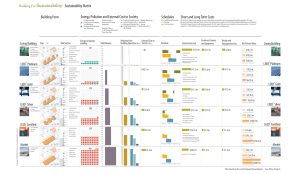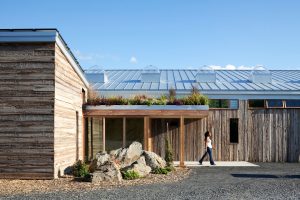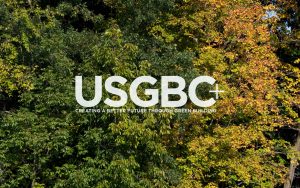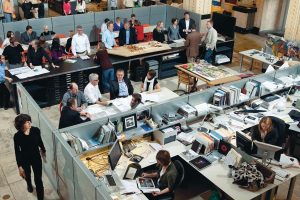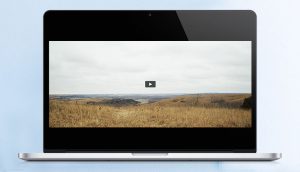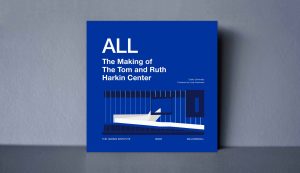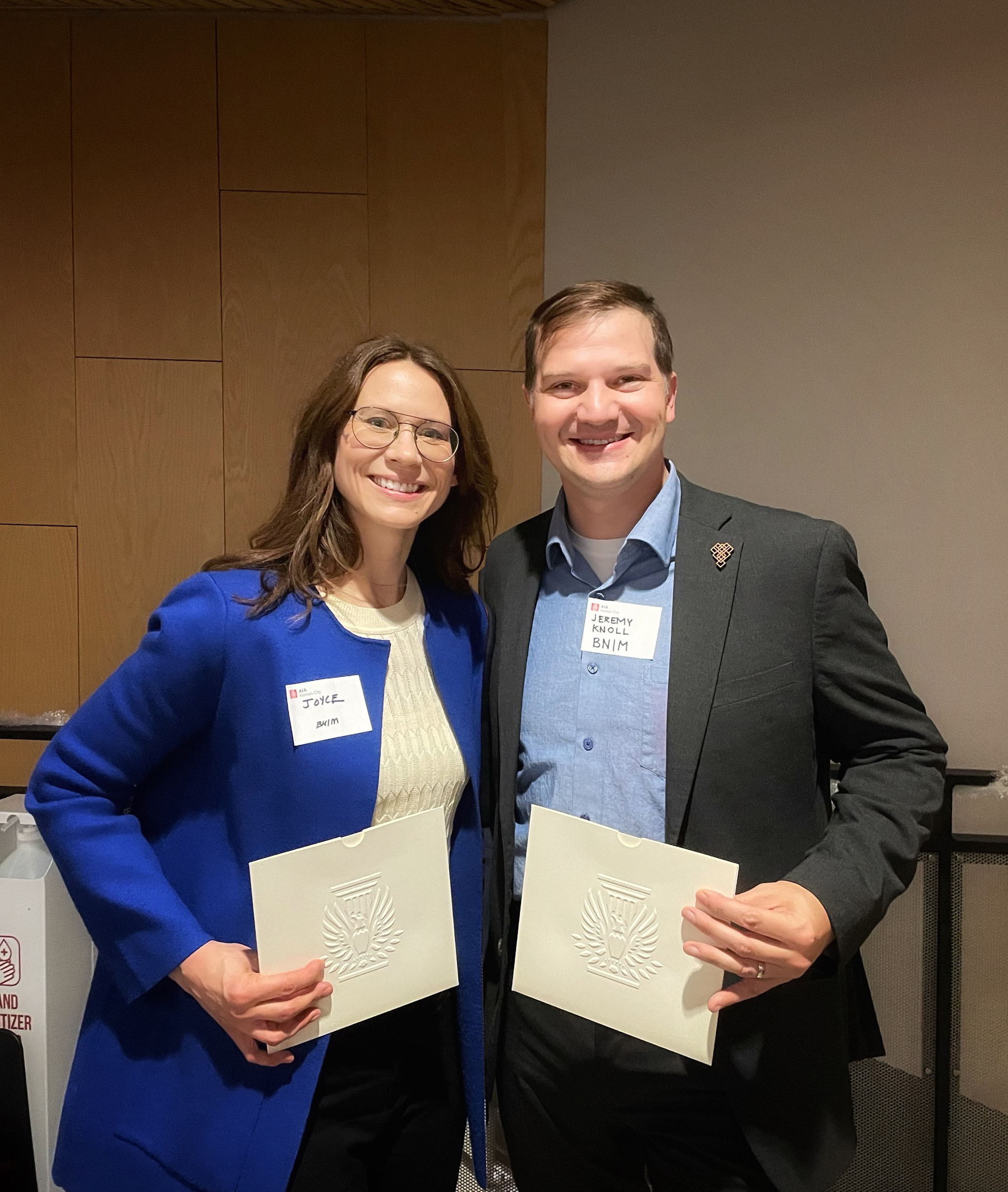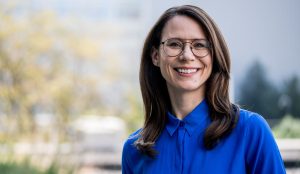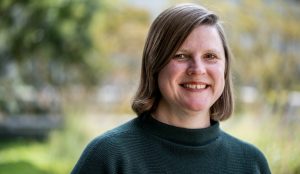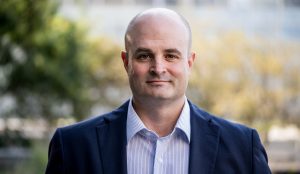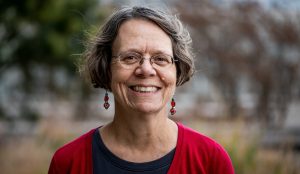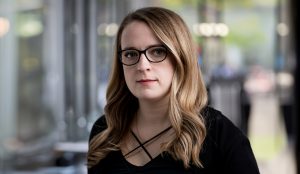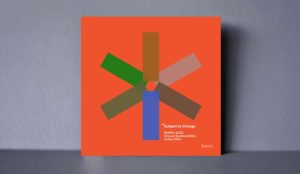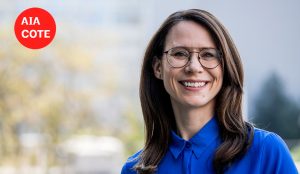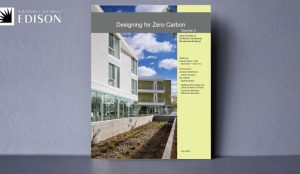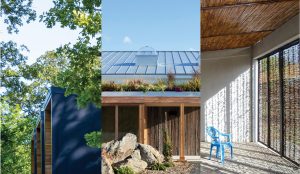Sustainability
BNIM, a trailblazer in sustainable design since the 1980s, played a crucial role in shaping green building standards and practices that have been adopted across the world, including the Living Building Challenge.
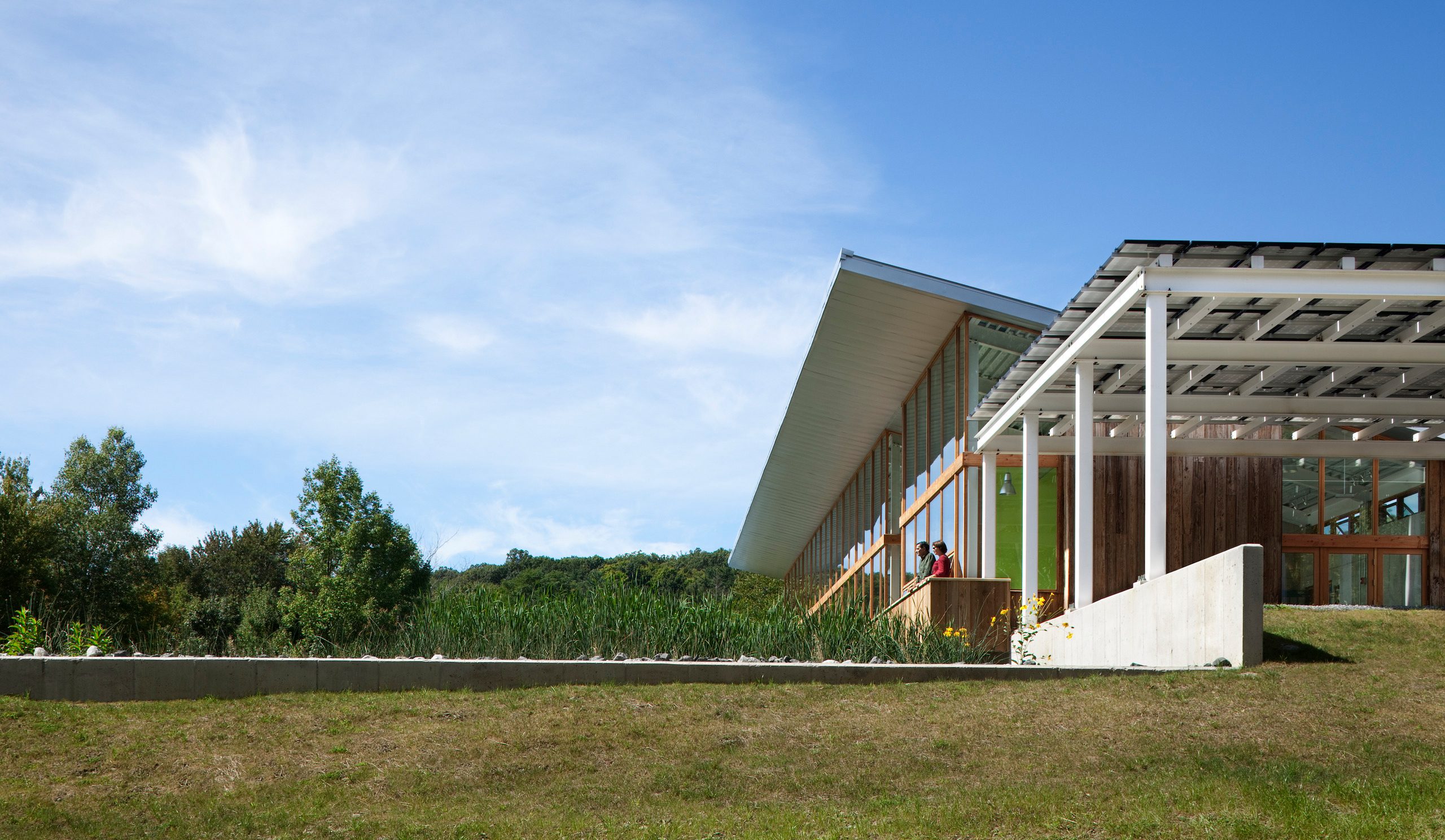
Transforming the Profession
Recognizing early on the threat of climate change and the architect’s role in it, BNIM emerged as a pioneer of sustainable design in the 1980s, serving a founding role in the AIA’s Committee on the Environment, the U.S. Green Building Council (USGBC), and the concept of Living Buildings. This deep history has manifested itself in many forms, including: piloting a pre-LEED project in the late 1990s for the NIST Report to help define USGBC LEED Guidelines and inform the Living Building Challenge; designing the world’s first LEED Platinum and Living Building certified building; and expanding the concept of eco-diplomacy in the 2010s in fourteen countries alongside the U.S. Department of State. This work led to the recognition as the 2011 AIA National Architecture Firm.
Committments
Since our founding, BNIM has designed and delivered beautiful, integrated environments to inspire change and enhance the human condition. Integral to that mission is to respect, strengthen, and sustainably coexist with our natural environment. To live up to this core purpose, BNIM has made numerous commitments including:
- Net Zero energy on all projects by 2030
- Net Zero embodied carbon emissions on all projects by 2040, and 20% net positive by 2050
- AIA Materials Pledge: We prioritize construction materials that transparently report source materials and chemistry on all project
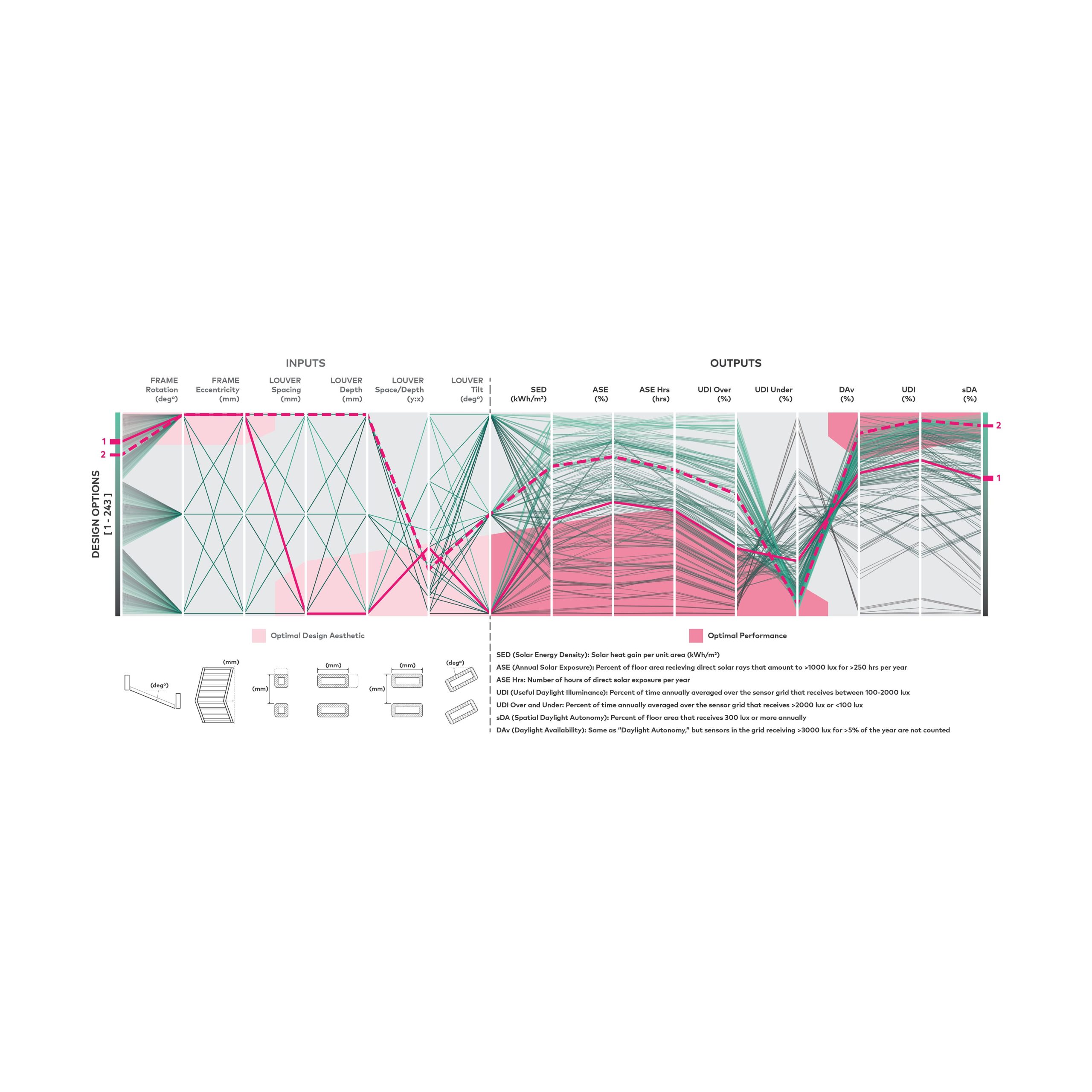
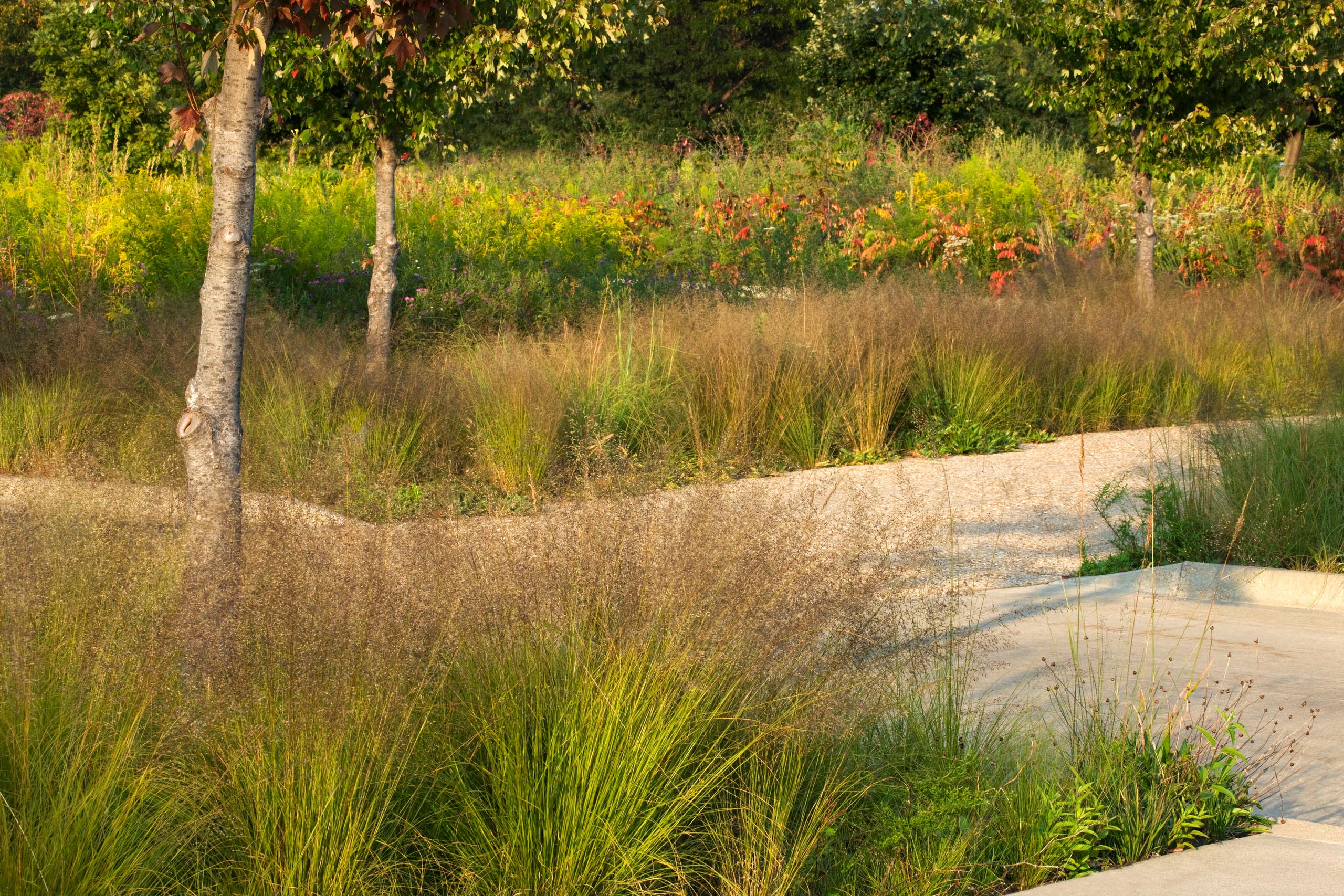
Big Goals
You can’t manage what you don’t measure. At BNIM, we use firm-wide goals that are informed by the projects we work on and our own operations as a firm. Rather than treating these goals as a checklist to be reviewed and forgotten, we approach our firm and project goals using mesh strategies used to meet them in integrated ways.
BNIM has set several goals including:
2030 Challenge – Net-zero energy use across our portfolio by the year 2030.
2040 Challenge – Net-zero total carbon emissions across our portfolio by 2040, including all project operational and embodied carbon emissions. Further, we are committed to a 20% net positive (carbon negative) portfolio by 2050.
JUST Label – We measure our firm performance using the ILFI’s JUST Label process, transparently reporting our firm progress to improve social, environmental, and economic justice and equity across all firm operations.
Net Positive Firm Operations by 2030 – Starting in 2023, BNIM reduces and offsets all Scope 1 and 2 operational impacts, and we are now working to measure, reduce, and eliminate all Scope 3 emissions by 2030.
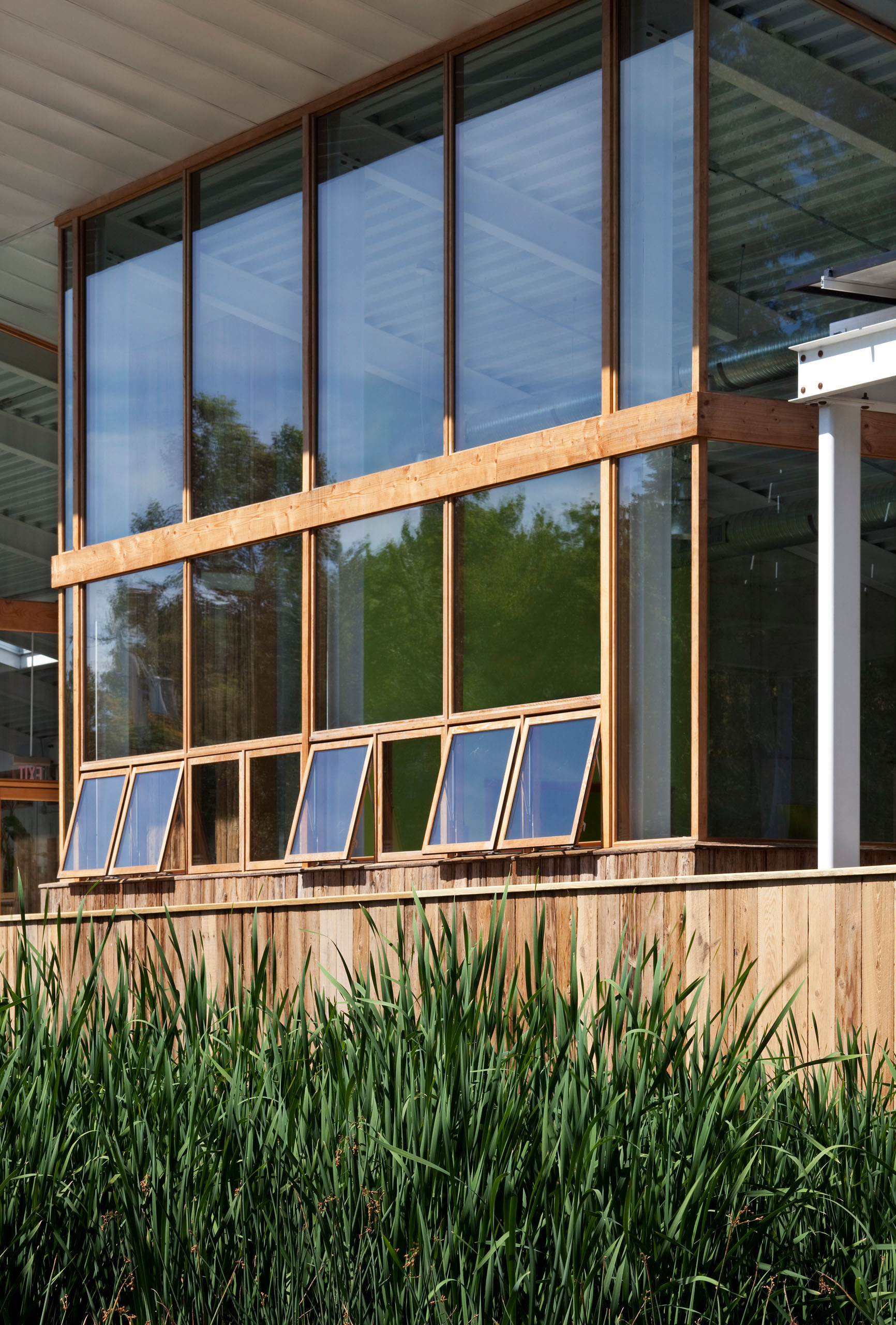
Current Action & Future Plans
To fulfill BNIM’s bold commitment and Big Goals, BNIM tracks our projects and strategizes on solutions organized through our Sustainability Team. The “Subject To Change: Sustainability Action Plan” is one of our main ways to measure projects and our firm progress. Using 18 firm-wide goals within six focus areas: Energy, Water, Ecology, Wellness, and Resources, we can push our projects to achieve more. These are informed by the current thinking from institutions and certifications such as the UN Sustainable Development Goals, LEED, Living Building, and WELL building certifications.
These goals range from reducing overall projected energy consumption, potable water, planting native vegetation, bringing more daylight into occupied spaces, contributing to stronger neighborhood walkability, and finding ways to reduce embodied carbon in the design and construction.
These measured goals are essential to BNIM’s design process and delivering results and sustainable change to clients, communities, and our environment.
Progress is reported out each year with our report “Subject To Change.” This annual public report helps us stay on our roadmap and gives us a clear framework to measure progress.

