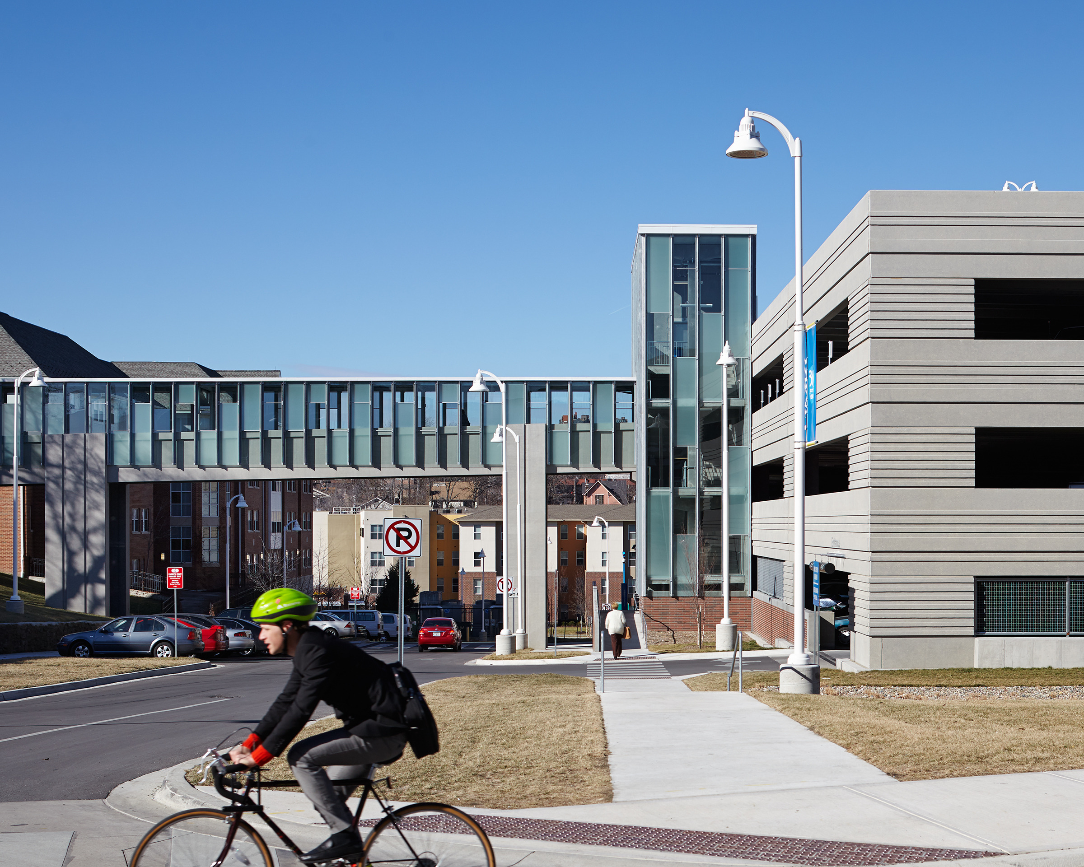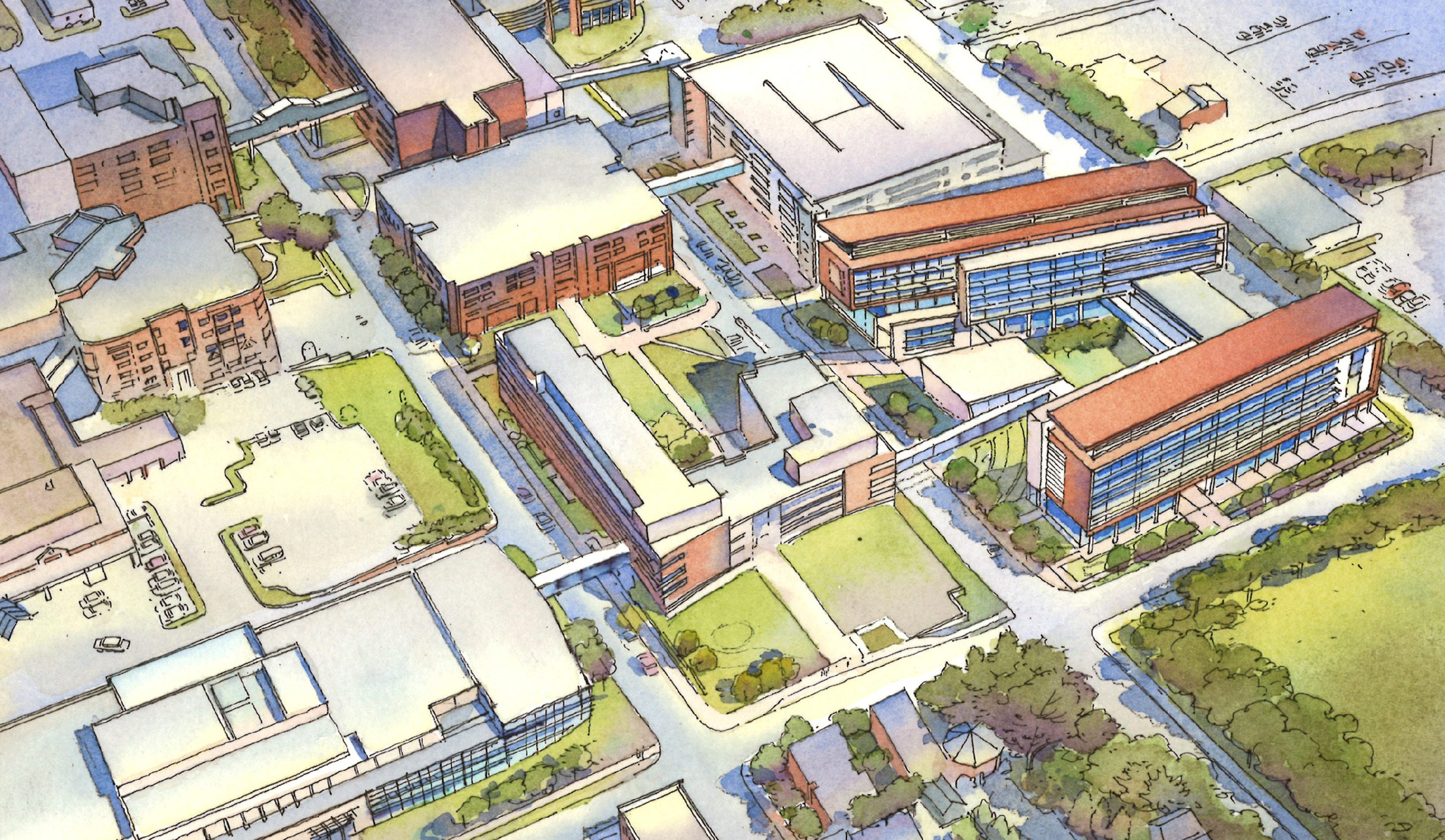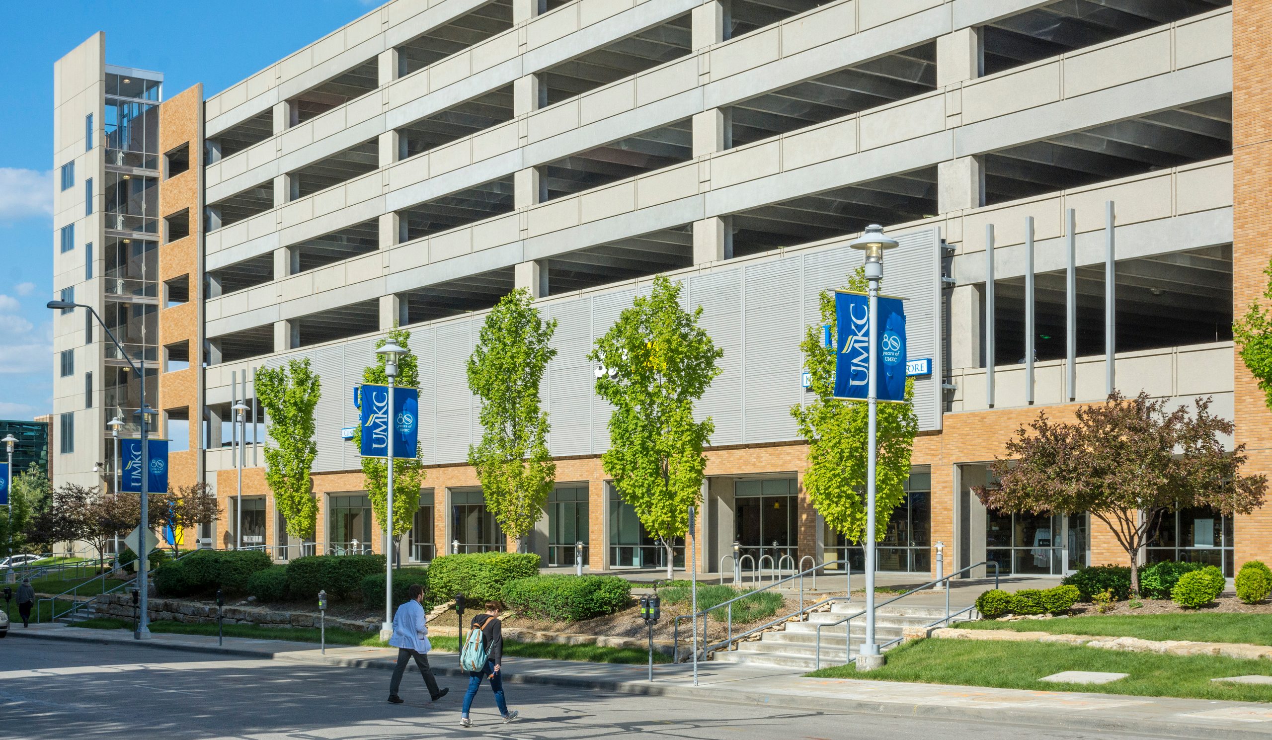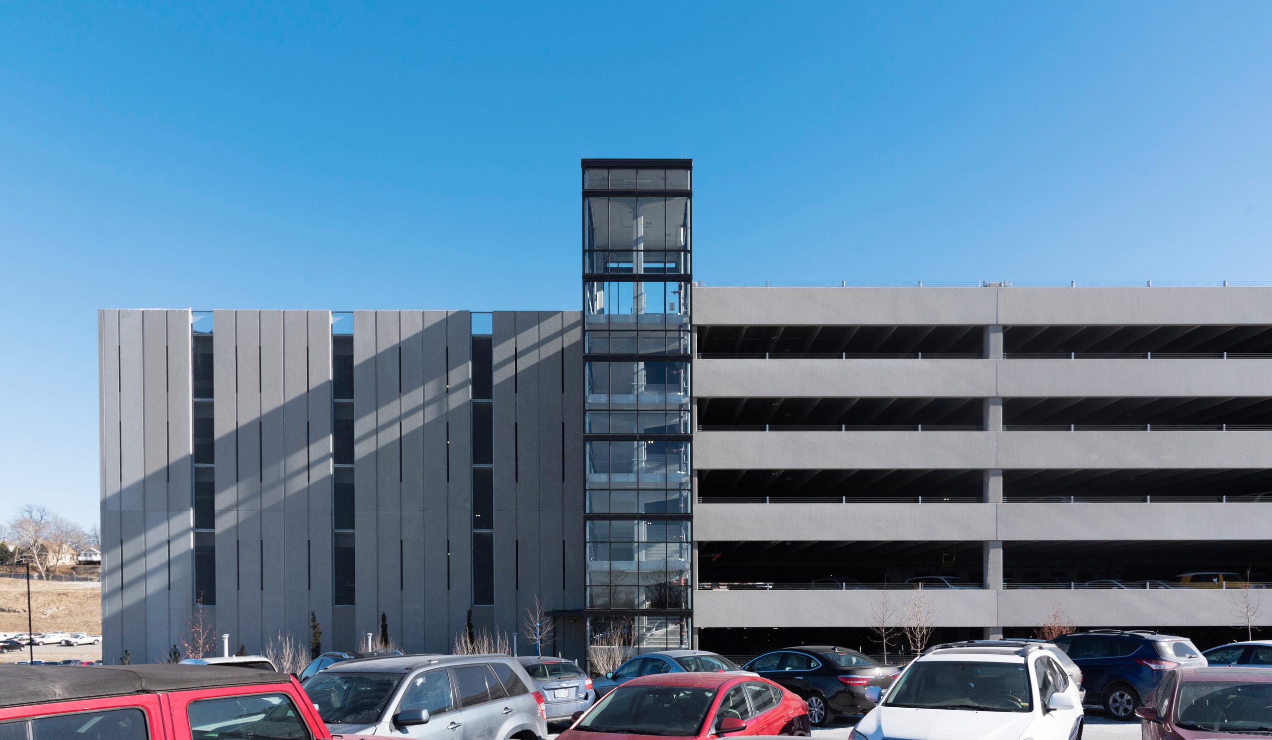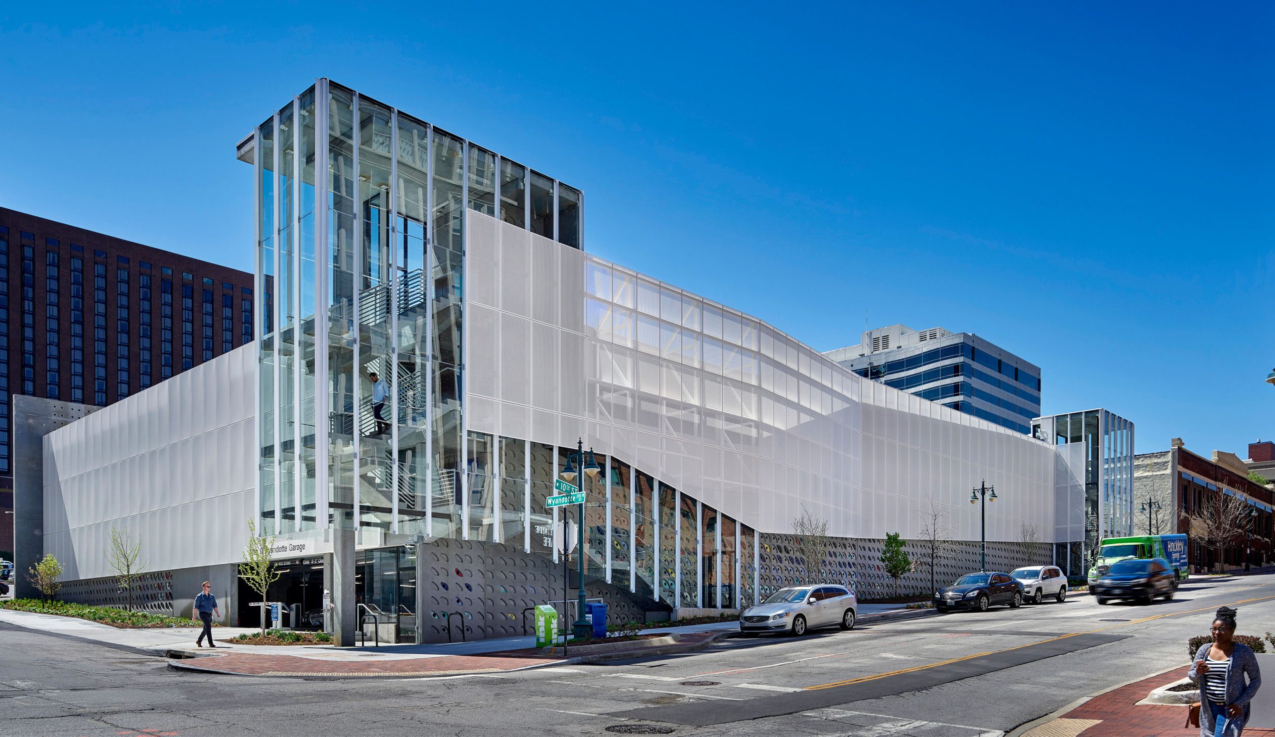University of Missouri - Kansas City
Cherry Street Parking Structure
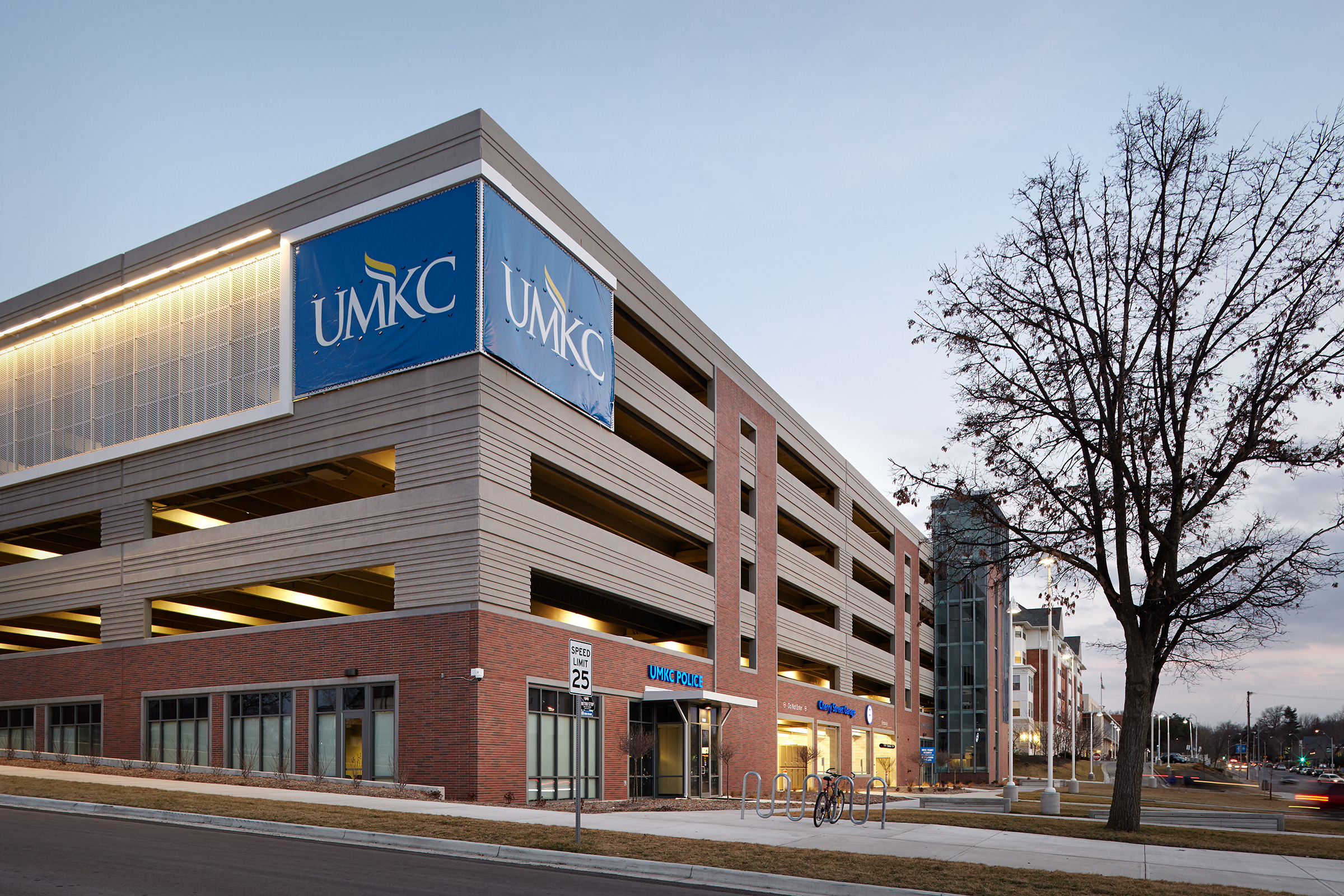
Information
- Size 449,000 SF
- Completion 2008
- Services Architecture
- Project Type Transportation / Infrastructure
BNIM worked with JE Dunn and Walker Parking Consultants to design the five-level Cherry Street Parking Structure to replace an existing parking garage and surface lot on the University of Missouri-Kansas City (UMKC) campus. The design for the parking structure is complementary to the existing campus aesthetic set by the newer projects along Oak Street and the larger urban fabric of Kansas City’s Country Club Plaza. It serves as an important front door to the UMKC Volker Campus, and provides strategic pedestrian connections by way of elevated bridges to the performing arts venue and the student union. Included in the design is the relocation of the campus police station and mail facilities.
The Cherry Street Parking Structure includes multiple sustainable design features, including the selection of water efficient landscaping, optimized energy usage, recycled content, regional materials, low-emitting materials and electric vehicle charging stations.
People
Team
- Craig Scranton
- Elvis Achelpohl
- Matthew Kella
- Kara Bouillette
- Kristin Long
- Brian McKinney
- Jennifer Engelke
- Jim Schuessler
Client
The University of Missouri - Kansas City
