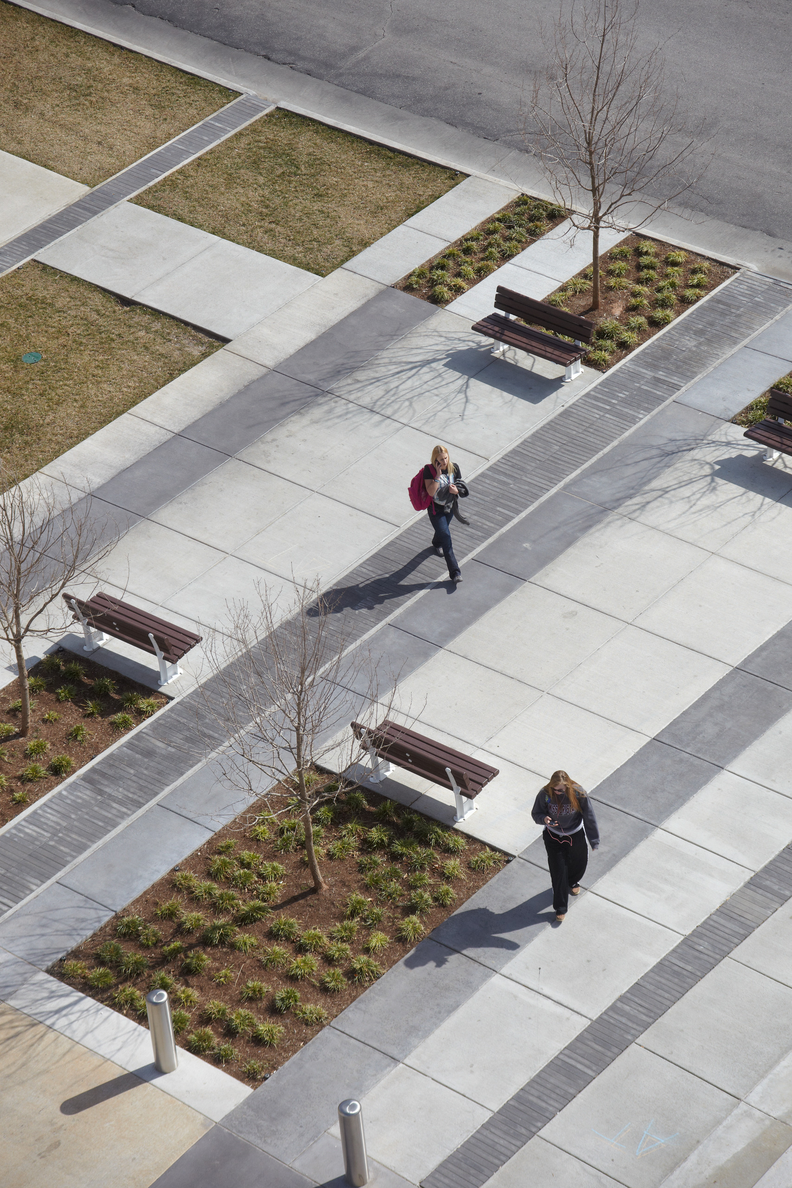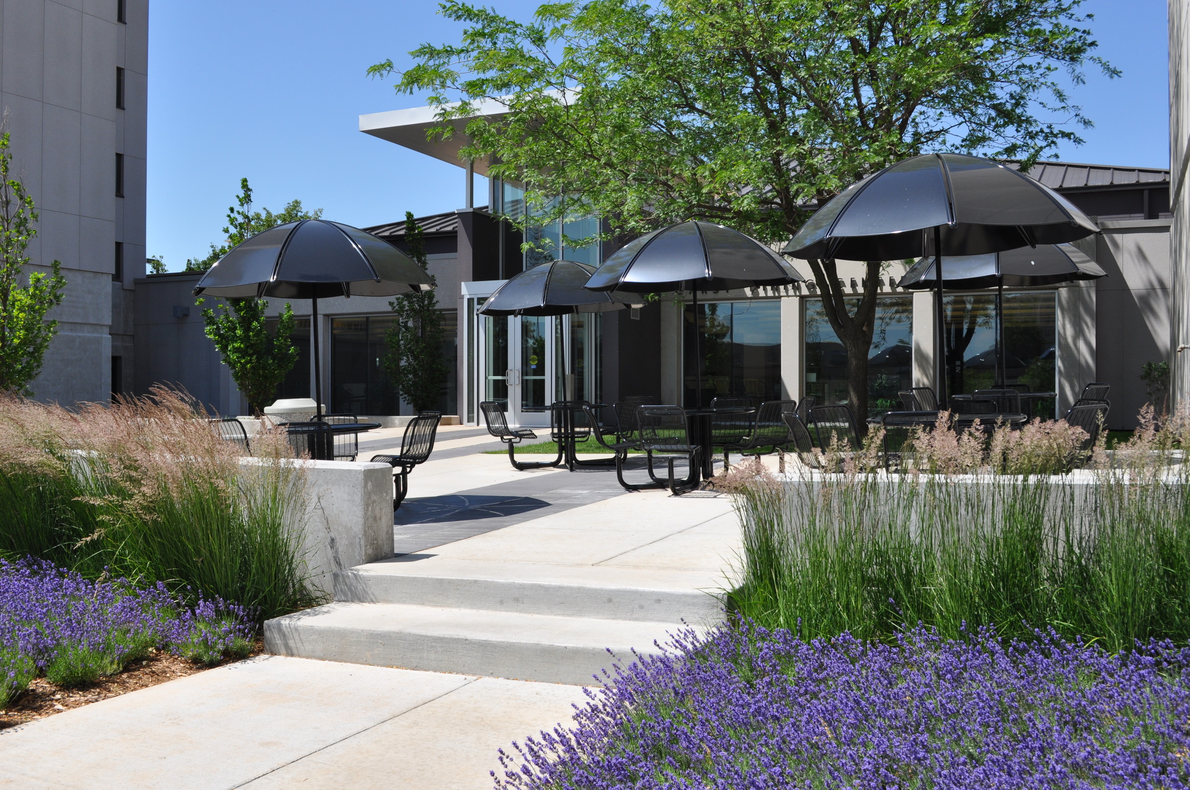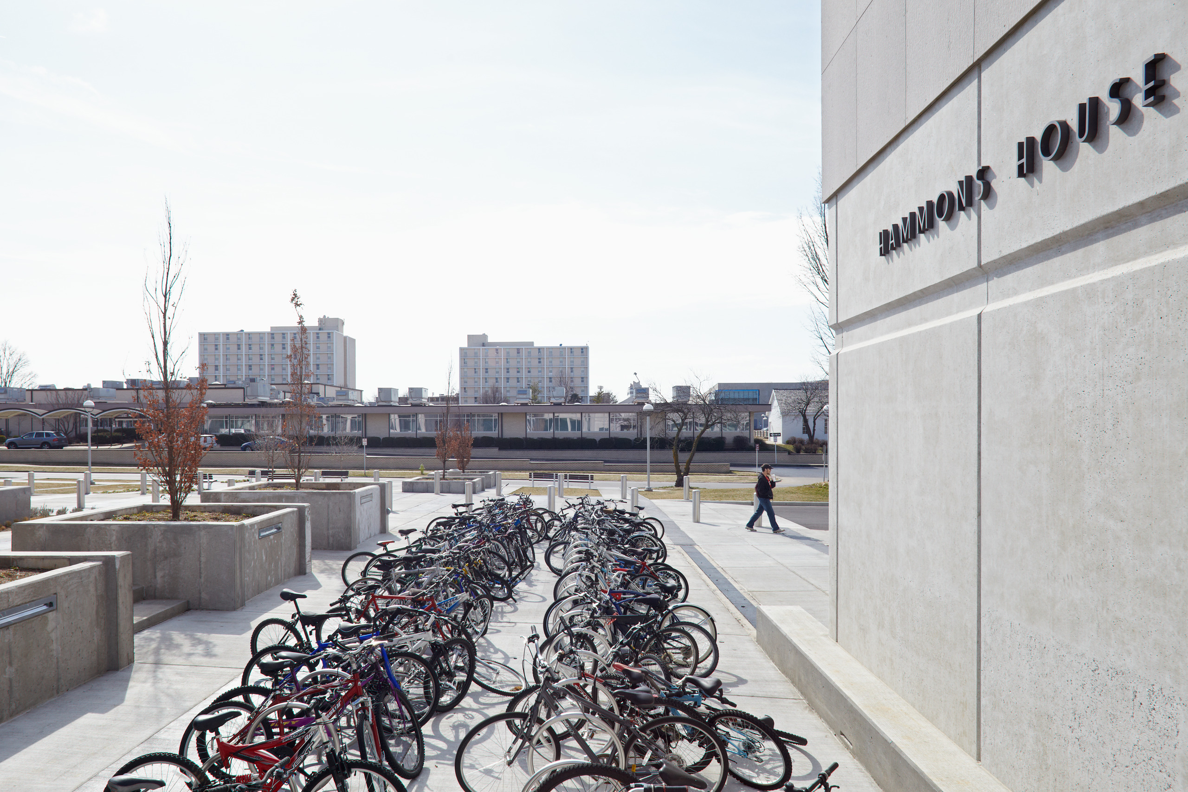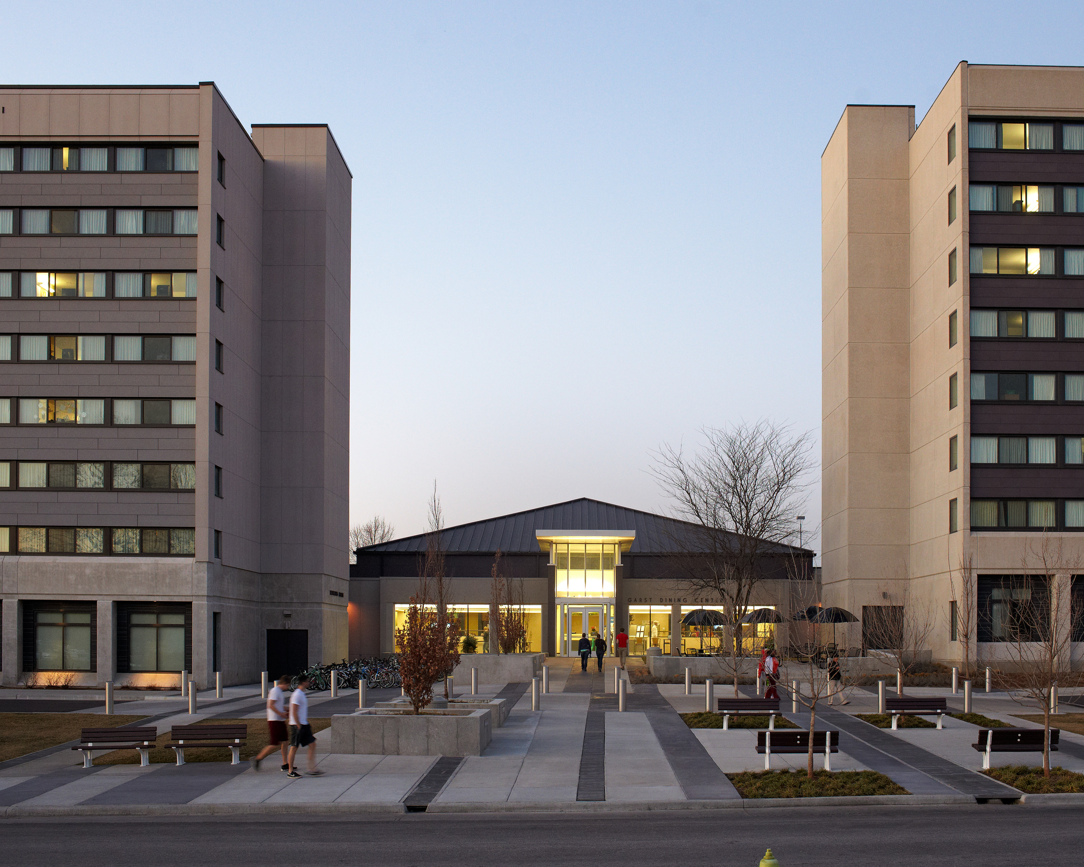Missouri State University
Garst Dining Hall Plaza and Bus Stop
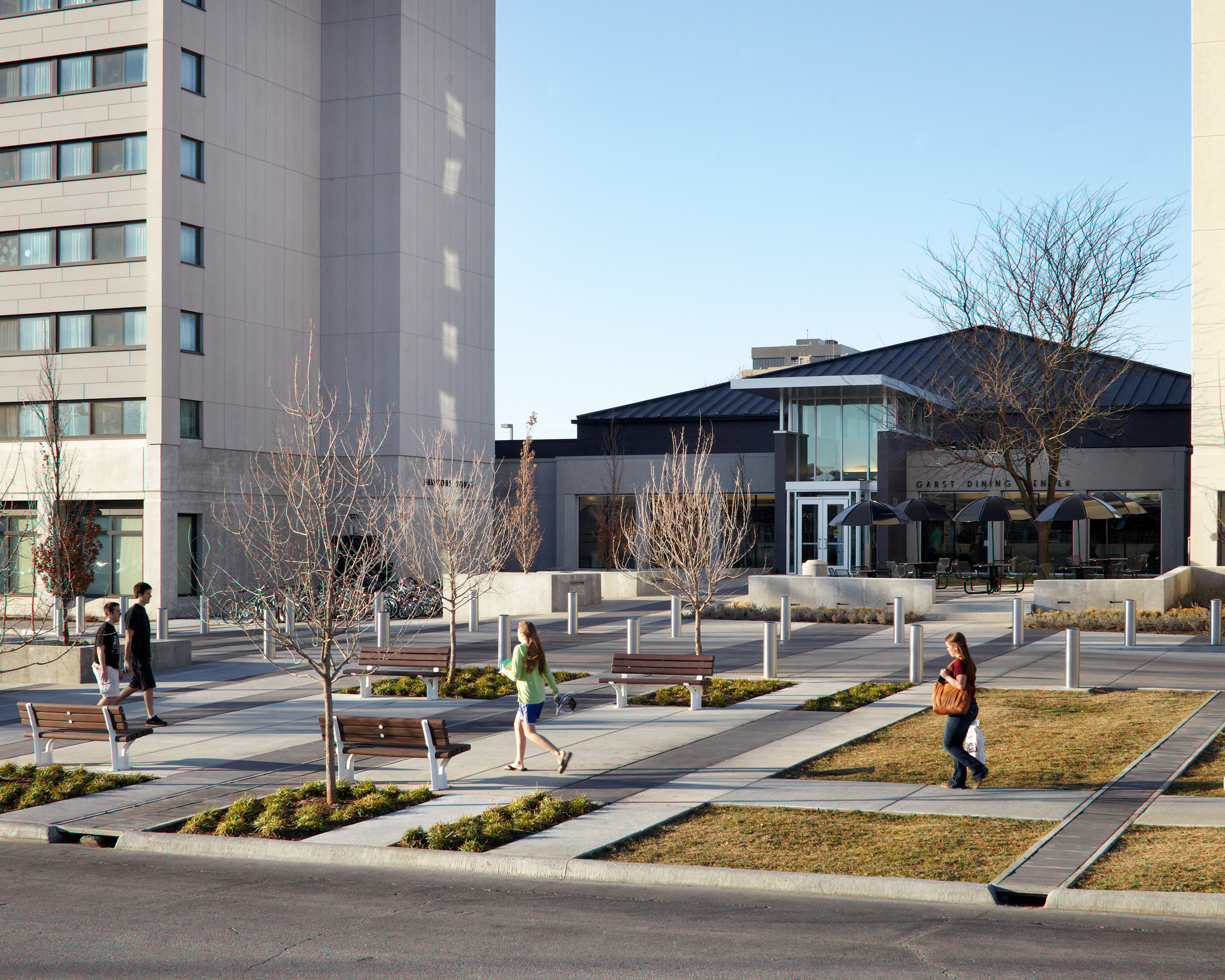
Information
- Location Springfield, Missouri
- Size 21,000 SF
- Completion 2011
- Services Architecture
BNIM’s renovation work includes the complete exterior makeover of a Residence Life complex at Missouri State University, including Hammons House, Hutchens House and Garst Dining Center. The renovation replaced all exterior façades with new window and entrance assemblies consisting of low-e coatings for improved energy performance and maximized daylight. New waterproofing and air barriers systems, combined with insulation and a ventilated rainscreen system composed of reconstituted stone, keeps the building dry and conditioned. Façade elements introduce playful patterns in glass and panel reveals.
At the main Garst Dining Center entrance, major site improvements create a welcoming plaza that is highly accessible and offers shuttle pickup, new bike storage and state-of-the-art site drainage. The new entrance now opens the dining center to the plaza, providing outdoor dining and visual connections inside and out.
People
Team
- James Schuessler
Client
Missouri State University
