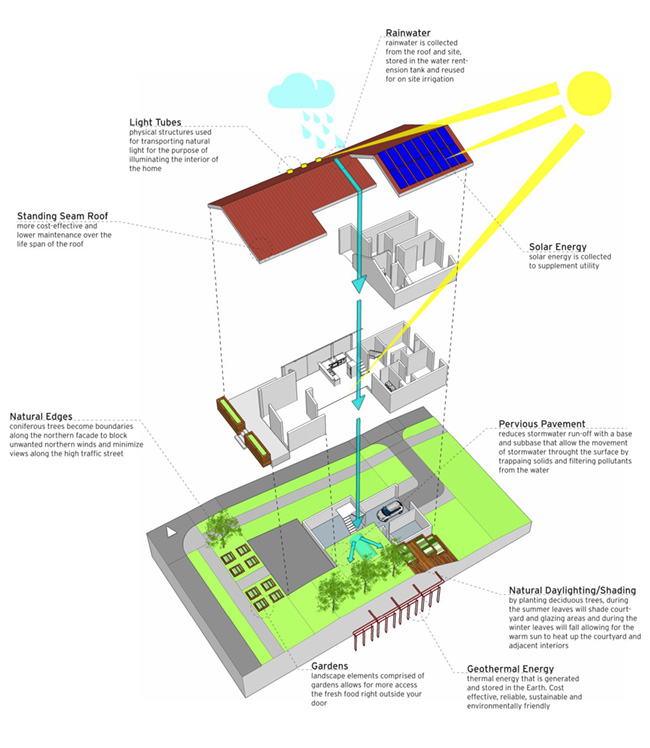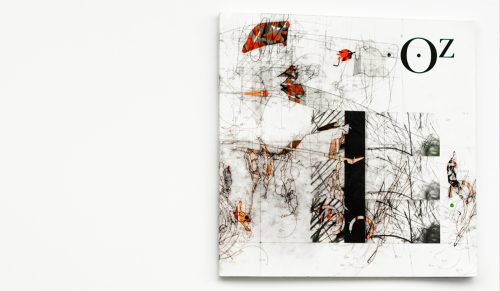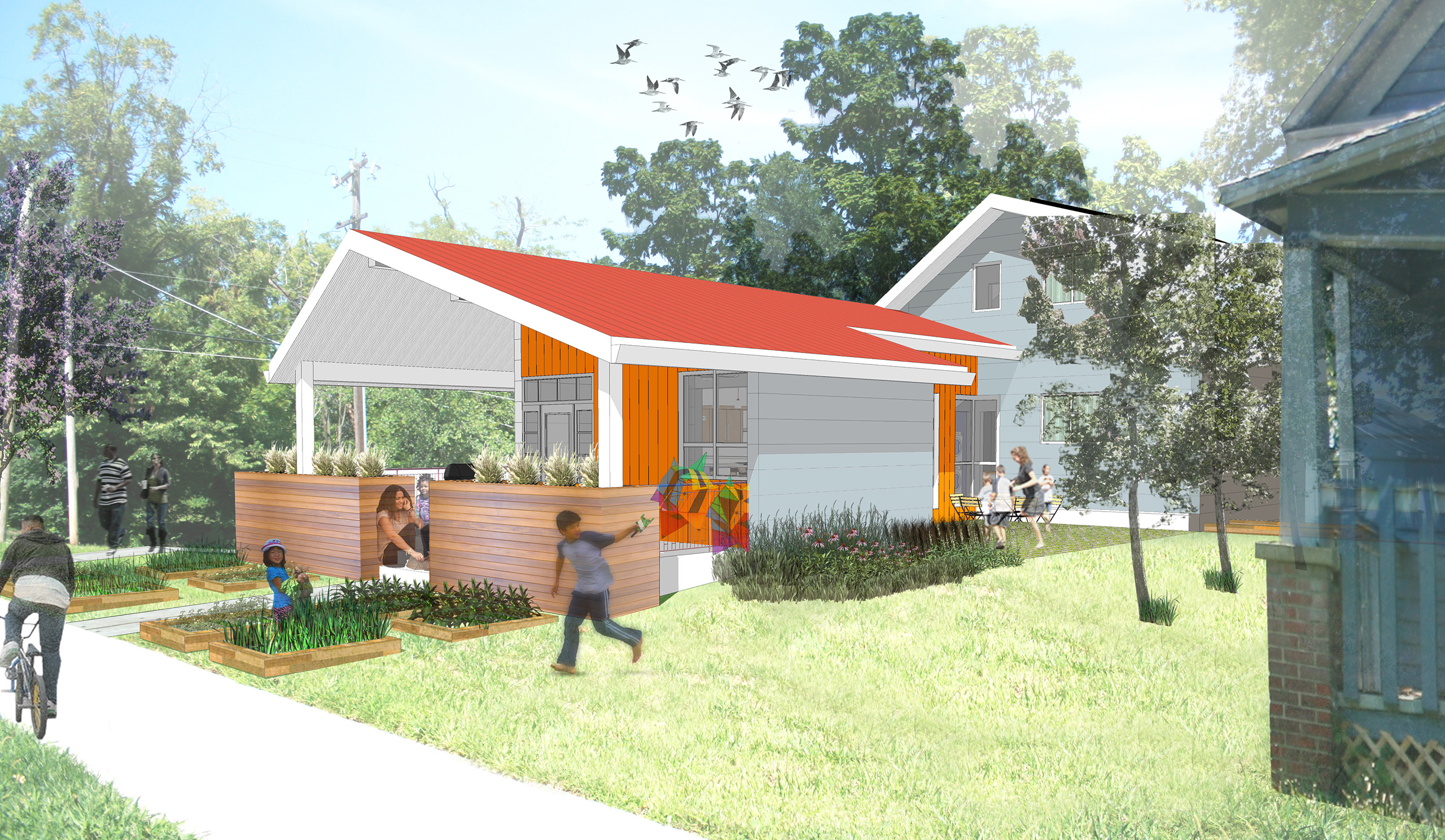
A Make It Right and BNIM Encore in Manheim Park
BNIM has been working with Make It Right since it was started in 2007 with the goal to build 150 sustainable and affordable homes in the Lower Ninth Ward after Hurricane Katrina. In 2012, BNIM once again teamed up with Make It Right on the Bancroft School Project, which converted an abandoned, historic school into LEED platinum affordable housing.
Located in Manheim Park, one of the most underserved areas of Kansas City, MO, the Bancroft School Apartments has ignited new hope, lowered crime rates, and brought much needed affordable housing to the neighborhood. But that’s not the end of the story. Make It Right has now parterned with BNIM —other local firms including el dorado, DRAW, Hufft Projects, KEM Studio, and Pendulum Studio— to develop prototypes for infill housing in the neighborhood.
These homes were recently features in the January/February issue of Greenability Magazine (online here).
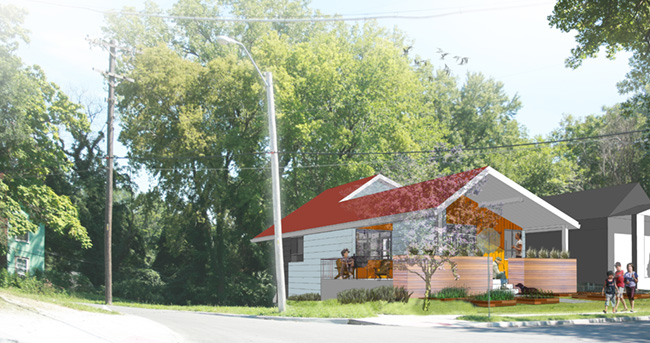
Northwest corner
Design Concept:
BNIM designed a prototype that would maximize the livable site area, focused on the absolute connection of the outdoor space to the indoor amenities. This house has useable space all around the home for gardens, barbecues and outdoor play. BNIM began this project by examining the existing context of the neighborhood to draw design inspiration—a major feature is the front porch culture of the Manheim Park Neighborhood. The team wanted to maintain the line of sight from house-to-house while one sits on their front porch, so that a resident can essentially talk to their neighbor sitting on their porch a couple homes down, creating a strong neighborhood connection and sense of ownership for all neighbors.

Diagrams illustrating (from left to right) Maximum Buildable Area, Traditional Front Porch Connection; Active Exterior Space; Controlling Views with Structure; and Extending Interior Living Space to Outdoors
The design has carved out the center of the home to allow for ease of access to outdoor space paved with pervious pavers. Surrounding this space is the living space, dining area and kitchen, creating a private enclave for the family that can become an extension of their home. Operable windows allow ample daylight, views and fresh breezes to ventilate the home.
The design intent is to have a strong connection to this blossoming neighborhood with many opportunities for physical and visual access to the outdoors. Solid boundaries control these views as needed. For example, the North façade along the main vehicular way has minimal penetrations while the South façade is much more transparent.
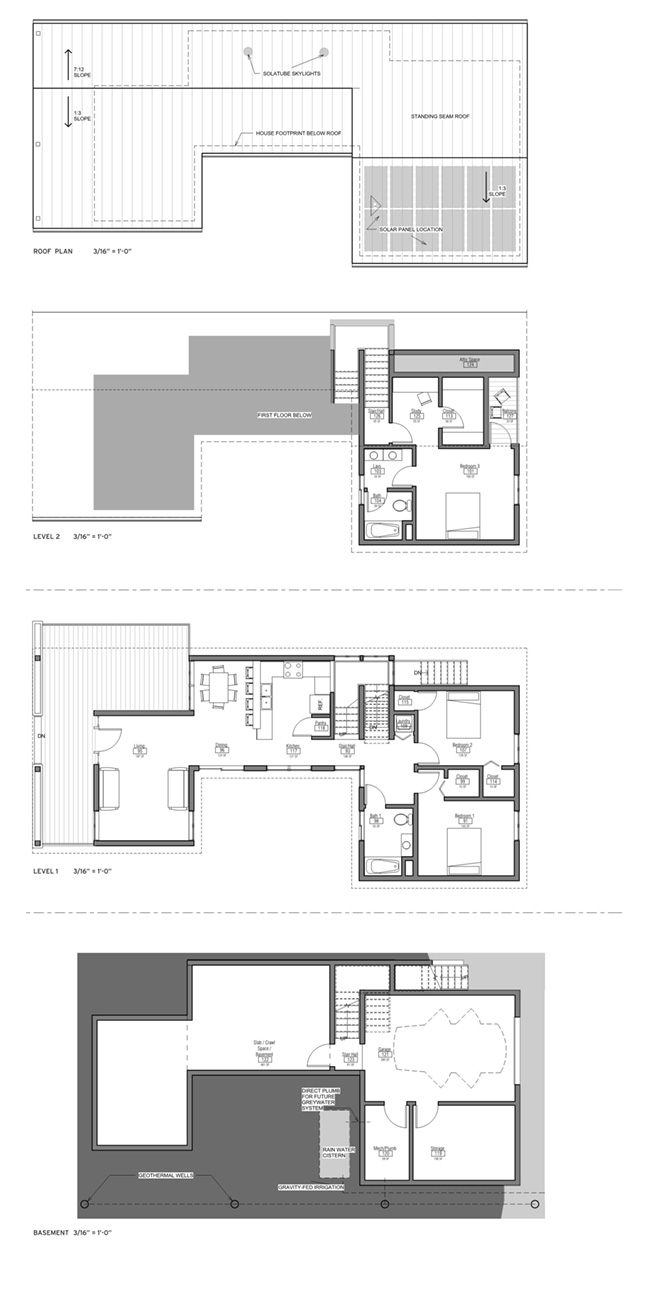
Plans for the basement as well as levels 1, 2 and the roof
Sustainability:
Materials: Materials were chosen for their durability and long life, like the metal standing seam roof that is more cost-effective and lower maintenance over the life span of the roof. The house will be built from structural insulated panels (SIP) that provide high insulation value and shorter construction time. The SIP panels minimize material waste and reduce material cost and labor.
Landscaping: Landscape elements are comprised of self-sustaining plantings, gardens that support growing fresh food, a 600-gallon rainwater storage collection system that residents can use to irrigate gardens and rain gardens that store and filter storm water runoff on site.
As noted by Jeremy Knoll, BNIM’s project manager, in Greenability: “This has been one of the most exciting and intellectually challenging projects of my career. We had to strike a balance between thinking and acknowledging the heritage of the neighborhood and affordability. We don’t often get the opportunity to engage with the community in a residential design.”
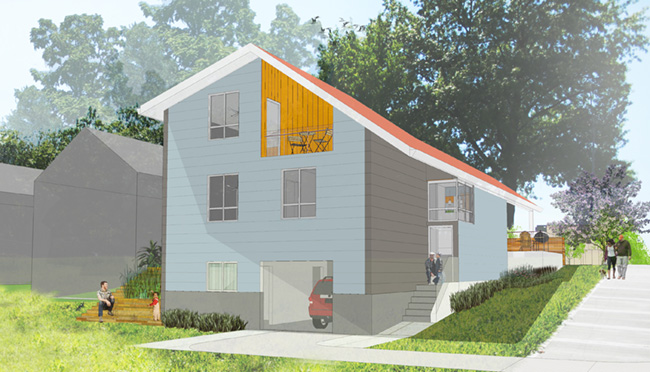
The northest corner of the house, which shows the back of the property with an at-grade garage
BNIM’s Manheim Park home specifications:
– 1,400 square feet / 2 story
– 3 bedroom / 2 baths
– Basement / garage
– Metal roof
– Exterior siding of HardiePlank
– Recycled and low-VOC finish materials
– ENERGY STAR appliances
– LED lighting
– Solar ready
– Low-irrigation plantings
– Rainwater capture for irrigation
